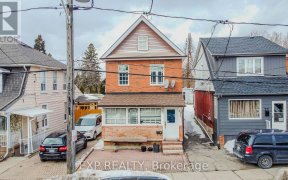


Excellent Value For A Detached Bungalow In Toronto! Low Property Taxes and Tons of Potential/Easy To Add Value! Great Alternative And A Step Up From Condo Living At An Affordable Price. Property Is Turn Key New Owner Can Customize/Re-Model, Or Convert To a 2 Bedroom Home. Rent Out The Fully Self-Contained Basement With Separate Entrance...
Excellent Value For A Detached Bungalow In Toronto! Low Property Taxes and Tons of Potential/Easy To Add Value! Great Alternative And A Step Up From Condo Living At An Affordable Price. Property Is Turn Key New Owner Can Customize/Re-Model, Or Convert To a 2 Bedroom Home. Rent Out The Fully Self-Contained Basement With Separate Entrance To Generate Some $$$$. 1 Parking Spot Pad Directly In Front Of The Property (On The Lot). Close To Major Amenities, Public Transit, Hwy 401, 400, 427 & Short Commute Downtown! Great Neighborhood In Transition -- Lots of Bungalows Alike Have Been Beautifully Transformed! Fridge (2), Stove (2), Washer/Dryer, Dishwasher
Property Details
Size
Parking
Build
Heating & Cooling
Utilities
Rooms
Kitchen
9′2″ x 16′0″
Living
10′2″ x 16′0″
Dining
10′2″ x 16′0″
Prim Bdrm
10′4″ x 20′4″
2nd Br
Bedroom
Kitchen
9′0″ x 16′0″
Ownership Details
Ownership
Taxes
Source
Listing Brokerage
For Sale Nearby
Sold Nearby

- 3
- 2

- 9
- 5

- 4
- 4

- 5
- 2

- 3
- 3

- 4
- 2

- 4
- 3

Listing information provided in part by the Toronto Regional Real Estate Board for personal, non-commercial use by viewers of this site and may not be reproduced or redistributed. Copyright © TRREB. All rights reserved.
Information is deemed reliable but is not guaranteed accurate by TRREB®. The information provided herein must only be used by consumers that have a bona fide interest in the purchase, sale, or lease of real estate.








