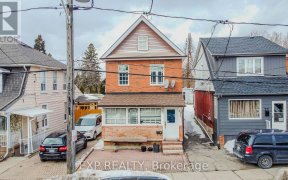


Rarely available detached legal triplex with laneway access, offering exceptional investment potential. This well-maintained property has been extensively upgraded and features three spacious 2-bedroom units, each with separate hydro and gas meters. Fully leased with reliable tenants,each unit boasts dual exits for added safety and... Show More
Rarely available detached legal triplex with laneway access, offering exceptional investment potential. This well-maintained property has been extensively upgraded and features three spacious 2-bedroom units, each with separate hydro and gas meters. Fully leased with reliable tenants,each unit boasts dual exits for added safety and convenience. Rear parking accommodates three cars, with additional front parking available.Nestled on a tranquil cul-de-sac mere steps from public transit and the future LRT, this property includes shared coin-operated laundry facilities to maximize rental income. Explore the opportunity to add a laneway house for further value. Totaling 2,208 sq ft, with a newer roof (6 years old),this property offers stability and growth potential. VTB not available, and property sold with tenants in place.
Additional Media
View Additional Media
Property Details
Size
Parking
Build
Heating & Cooling
Utilities
Rooms
Living
13′5″ x 26′4″
Dining
13′5″ x 26′4″
Prim Bdrm
9′8″ x 14′2″
2nd Br
9′6″ x 12′4″
Kitchen
9′2″ x 10′2″
Living
13′1″ x 16′0″
Ownership Details
Ownership
Taxes
Source
Listing Brokerage
Book A Private Showing
For Sale Nearby
Sold Nearby

- 2
- 2

- 3
- 1

- 3
- 2

- 3
- 2

- 3
- 2

- 4
- 2

- 3
- 1

Listing information provided in part by the Toronto Regional Real Estate Board for personal, non-commercial use by viewers of this site and may not be reproduced or redistributed. Copyright © TRREB. All rights reserved.
Information is deemed reliable but is not guaranteed accurate by TRREB®. The information provided herein must only be used by consumers that have a bona fide interest in the purchase, sale, or lease of real estate.








