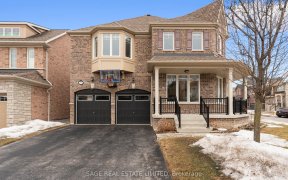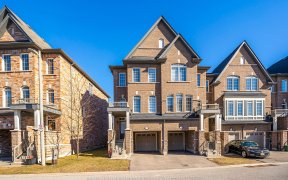


Welcome To 8 Bignell Cres Located In One Of The Most Desirable Communities In Ajax. Situated On A Ravine Lot, You Can Enjoy This Beautifully Landscaped Home That Is Perfect For Entertaining. This Home Boasts An Open Concept Main Floor With 9 Ft Ceilings, Hardwood Floors Throughout And A Stylish Kitchen With Large Center Island. Upstairs,...
Welcome To 8 Bignell Cres Located In One Of The Most Desirable Communities In Ajax. Situated On A Ravine Lot, You Can Enjoy This Beautifully Landscaped Home That Is Perfect For Entertaining. This Home Boasts An Open Concept Main Floor With 9 Ft Ceilings, Hardwood Floors Throughout And A Stylish Kitchen With Large Center Island. Upstairs, You Will Find 4 Spacious Bedrooms, Master Bedroom Overlooking The Ravine And Upstairs Laundry. This Home Is Move-In Ready! S/S Fridge, S/S Stove, S/S Dishwasher, S/S Hoodfan, Built-In S/S Microwave, Front Load Washer/Dryer, All Elfs, All Window Coverings, 2 Gdo. Hot Water Tank Is A Rental. There Is Potential For A Separate Entrance Through The Garage.
Property Details
Size
Parking
Rooms
Dining
11′7″ x 15′7″
Great Rm
12′11″ x 14′11″
Kitchen
8′11″ x 14′11″
Prim Bdrm
16′0″ x 16′8″
2nd Br
10′9″ x 10′11″
3rd Br
10′11″ x 12′6″
Ownership Details
Ownership
Taxes
Source
Listing Brokerage
For Sale Nearby
Sold Nearby

- 3,000 - 3,500 Sq. Ft.
- 6
- 6

- 4
- 3

- 5
- 5

- 3,000 - 3,500 Sq. Ft.
- 5
- 5

- 4
- 3

- 6
- 4

- 2,500 - 3,000 Sq. Ft.
- 5
- 4

- 2,500 - 3,000 Sq. Ft.
- 4
- 4
Listing information provided in part by the Toronto Regional Real Estate Board for personal, non-commercial use by viewers of this site and may not be reproduced or redistributed. Copyright © TRREB. All rights reserved.
Information is deemed reliable but is not guaranteed accurate by TRREB®. The information provided herein must only be used by consumers that have a bona fide interest in the purchase, sale, or lease of real estate.








