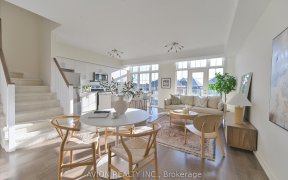
8 All Points Dr
All Points Dr, Stouffville, Whitchurch-Stouffville, ON, L4A 0W5



Quick Summary
Quick Summary
- Spacious open concept layout with abundant natural light
- Hardwood floors, crown molding, and pot lights throughout
- Functional kitchen with stainless steel appliances
- Large breakfast/dining area with walkout to yard
- Finished basement providing additional living space
- Convenient location near schools, transit, and amenities
- Professionally landscaped with extra parking
- Newly installed heat pump system included
Stunning Freehold Townhouse with Lucky Number "8" in the Heart Of Stouffville, 2+1 Bedroom + Finished Basement and Large Deck. This Incredible Home Features Open Concept Layout W/Fully Functional Living Space Filled W/Natural Light. Hardwood Floor, Crown Moulding & Pot Lights fill Your Spacious Kitchen. Features S/S Appl, O/L Great Room,... Show More
Stunning Freehold Townhouse with Lucky Number "8" in the Heart Of Stouffville, 2+1 Bedroom + Finished Basement and Large Deck. This Incredible Home Features Open Concept Layout W/Fully Functional Living Space Filled W/Natural Light. Hardwood Floor, Crown Moulding & Pot Lights fill Your Spacious Kitchen. Features S/S Appl, O/L Great Room, Large Breakfast/Dinning area & W/O To Yard. Long Driveway For Additional Parking. *Ideal For 1st Time Buyers & investors. Great School Zone, Steps To Schools, Public Transit, GO Station, Shopping, Parks & More! Prof Landscaped With Extra Parking .S/S Fridge, Stove, Microwave/Hoodfan (As is), D/W, Washer & Dryer. Elf's, Central Vacuum (As is), New Heat Pump System (2023) Included. Potl $79.97
Property Details
Size
Parking
Build
Heating & Cooling
Utilities
Rooms
Great Rm
17′4″ x 8′11″
Kitchen
8′0″ x 9′7″
Dining
17′4″ x 8′11″
Prim Bdrm
10′11″ x 15′1″
2nd Br
8′11″ x 12′4″
Office
8′0″ x 13′4″
Ownership Details
Ownership
Taxes
Source
Listing Brokerage
Book A Private Showing
For Sale Nearby
Sold Nearby

- 3
- 3

- 1,500 - 2,000 Sq. Ft.
- 4
- 3

- 1,100 - 1,500 Sq. Ft.
- 3
- 3

- 1,500 - 2,000 Sq. Ft.
- 3
- 4

- 3
- 2

- 4
- 3

- 4
- 3

- 3
- 4
Listing information provided in part by the Toronto Regional Real Estate Board for personal, non-commercial use by viewers of this site and may not be reproduced or redistributed. Copyright © TRREB. All rights reserved.
Information is deemed reliable but is not guaranteed accurate by TRREB®. The information provided herein must only be used by consumers that have a bona fide interest in the purchase, sale, or lease of real estate.







