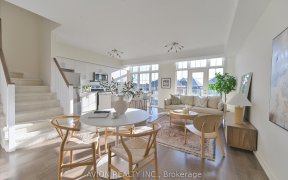
1 Azimuth Ln
Azimuth Ln, Stouffville, Whitchurch-Stouffville, ON, L4A 0W5



Stunning Upgraded 3-Bedroom End-Unit Freehold Townhome! Boasting 2,041 sq. ft. above ground and 2,655 sq. ft. total, this spacious home features high-end upgrades, including full gigabit networking, hardwood floors, walk-in closets, and a 5-piece ensuite. The primary bedroom offers a private balcony with sunny southern exposure. Enjoy... Show More
Stunning Upgraded 3-Bedroom End-Unit Freehold Townhome! Boasting 2,041 sq. ft. above ground and 2,655 sq. ft. total, this spacious home features high-end upgrades, including full gigabit networking, hardwood floors, walk-in closets, and a 5-piece ensuite. The primary bedroom offers a private balcony with sunny southern exposure. Enjoy outdoor living with a two-level deck and gas hookup perfect for entertaining! Additional highlights include: Second-floor laundry for convenience, Direct garage access, Professionally finished basement, Prime location near GO Train, shopping, and top-rated schools! Don't miss this fantastic opportunity book your showing today!
Property Details
Size
Parking
Lot
Build
Heating & Cooling
Utilities
Rooms
Living Room
12′6″ x 21′4″
Dining Room
11′1″ x 17′5″
Kitchen
9′10″ x 10′4″
Primary Bedroom
15′0″ x 14′6″
Bedroom 2
12′4″ x 19′6″
Bedroom 3
10′0″ x 11′11″
Ownership Details
Ownership
Taxes
Source
Listing Brokerage
Book A Private Showing
For Sale Nearby
Sold Nearby

- 1,100 - 1,500 Sq. Ft.
- 3
- 3

- 3
- 3

- 3
- 3

- 4
- 3

- 3
- 4

- 3
- 3

- 1,500 - 2,000 Sq. Ft.
- 4
- 3

- 1,500 - 2,000 Sq. Ft.
- 3
- 4
Listing information provided in part by the Toronto Regional Real Estate Board for personal, non-commercial use by viewers of this site and may not be reproduced or redistributed. Copyright © TRREB. All rights reserved.
Information is deemed reliable but is not guaranteed accurate by TRREB®. The information provided herein must only be used by consumers that have a bona fide interest in the purchase, sale, or lease of real estate.







