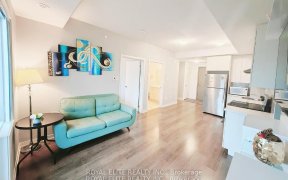
8 - 50 Orchid Pl Dr
Orchid Pl Dr, Scarborough, Toronto, ON, M1B 2W1



A Buyer's Delight! Newly built 2 Bed 2 Bath Condo Townhouse with Parking in a Highly Sought After Location! Mins To Hwy 401/STC, Close To Centennial College, Elementary schools, Parks, Public Transit, Walk To Shops & Grocery. NO carpet - Open concept living - Nothing To Do But Move In & Enjoy!. Stainless Steel Appliances: Fridge, Stove,...
A Buyer's Delight! Newly built 2 Bed 2 Bath Condo Townhouse with Parking in a Highly Sought After Location! Mins To Hwy 401/STC, Close To Centennial College, Elementary schools, Parks, Public Transit, Walk To Shops & Grocery. NO carpet - Open concept living - Nothing To Do But Move In & Enjoy!. Stainless Steel Appliances: Fridge, Stove, D/W. Washer & Dryer. 1 Parking, Amenities : Gym, Party Rm,,..Etc
Property Details
Size
Parking
Condo
Condo Amenities
Build
Heating & Cooling
Rooms
Living
14′10″ x 10′2″
Dining
4′8″ x 8′4″
Kitchen
4′8″ x 8′4″
Prim Bdrm
8′8″ x 14′8″
2nd Br
9′0″ x 10′1″
Ownership Details
Ownership
Condo Policies
Taxes
Condo Fee
Source
Listing Brokerage
For Sale Nearby
Sold Nearby

- 1,000 - 1,199 Sq. Ft.
- 3
- 3

- 1,000 - 1,199 Sq. Ft.
- 2
- 2

- 800 - 899 Sq. Ft.
- 2
- 2

- 1,000 - 1,199 Sq. Ft.
- 2
- 2

- 2
- 2

- 2
- 2

- 800 - 899 Sq. Ft.
- 2
- 2

- 1,000 - 1,199 Sq. Ft.
- 2
- 2
Listing information provided in part by the Toronto Regional Real Estate Board for personal, non-commercial use by viewers of this site and may not be reproduced or redistributed. Copyright © TRREB. All rights reserved.
Information is deemed reliable but is not guaranteed accurate by TRREB®. The information provided herein must only be used by consumers that have a bona fide interest in the purchase, sale, or lease of real estate.







