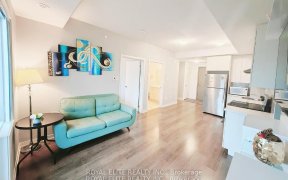
8 - 40 Orchid Pl Dr
Orchid Pl Dr, Scarborough, Toronto, ON, M1B 2W1



Welcome To This Exquisite Walk-In Townhome Crafted By The Renowned Daniels FirstHome, Where Modern Elegance Meets Ultimate Comfort. This Bright, Airy 2-Bedroom Gem Boasts An Expansive Open-Concept Living And Dining Area, Perfect For Urban Living. The Modern Kitchen, 2 Stylish Bathrooms, And A Primary Bedroom With A Walk-In Closet And...
Welcome To This Exquisite Walk-In Townhome Crafted By The Renowned Daniels FirstHome, Where Modern Elegance Meets Ultimate Comfort. This Bright, Airy 2-Bedroom Gem Boasts An Expansive Open-Concept Living And Dining Area, Perfect For Urban Living. The Modern Kitchen, 2 Stylish Bathrooms, And A Primary Bedroom With A Walk-In Closet And Ensuite Bath Elevate Your Everyday Experience. With Soaring High Ceilings, Double Closets, Sleek Laminate Floors, Ample Storage, And A Convenient Laundry Room, Every Detail Is Designed For Your Ease. Step Out Onto Your Private Huge Outdoor Patio, Perfect For Relaxing Or Entertaining. Enjoy Top-Tier Amenities, Including A Fully Equipped Gym, Yoga Room, Community Garden And Greenhouse, Kids' Playground, And Ample Visitor Parking. Located In A Vibrant Neighborhood, Youre Just Steps Away From 24-Hour Transit, Schools, Centennial College, Restaurants, A Library, Major Hospitals, Shops, And Parks, With Easy Access To The 401. This Turnkey Family Home Offers Exceptional Value For A Townhome In TorontoDont Miss Your Chance To Make It Yours! Maintenance Fees Include - Water, Building Insurance, Unit Parking, Visitor Parking, Waste Collection, Landscaping/Snow Removal
Property Details
Size
Parking
Condo
Build
Heating & Cooling
Rooms
Living
10′6″ x 10′8″
Dining
10′6″ x 10′8″
Prim Bdrm
8′10″ x 15′9″
2nd Br
8′10″ x 10′11″
Bathroom
7′6″ x 4′11″
Bathroom
9′8″ x 4′11″
Ownership Details
Ownership
Condo Policies
Taxes
Condo Fee
Source
Listing Brokerage
For Sale Nearby
Sold Nearby

- 2
- 2

- 1,000 - 1,199 Sq. Ft.
- 2
- 2

- 1,000 - 1,199 Sq. Ft.
- 2
- 2

- 2
- 2

- 1,000 - 1,199 Sq. Ft.
- 2
- 2

- 2
- 2

- 3
- 3

- 1,000 - 1,199 Sq. Ft.
- 2
- 2
Listing information provided in part by the Toronto Regional Real Estate Board for personal, non-commercial use by viewers of this site and may not be reproduced or redistributed. Copyright © TRREB. All rights reserved.
Information is deemed reliable but is not guaranteed accurate by TRREB®. The information provided herein must only be used by consumers that have a bona fide interest in the purchase, sale, or lease of real estate.







