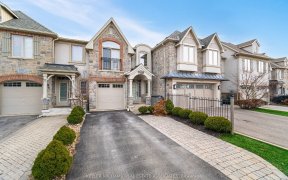


Beautiful 3 Bedroom Executive Townhouse End Unit. Steps To New Hospital. This Home Features Dark Hardwoods And Berber Flooring , Full Wrap Around Kitchen With Upgraded Appliances And Granite Counters, Main Floor Den/Bedroom/Office, 9Ft. Ceilings, Fully Finished Walk Out Lower Level With Garage Access. Fenced And Landscaped Back Yard With...
Beautiful 3 Bedroom Executive Townhouse End Unit. Steps To New Hospital. This Home Features Dark Hardwoods And Berber Flooring , Full Wrap Around Kitchen With Upgraded Appliances And Granite Counters, Main Floor Den/Bedroom/Office, 9Ft. Ceilings, Fully Finished Walk Out Lower Level With Garage Access. Fenced And Landscaped Back Yard With Deck. Upgraded Home, Includes Freezer, Central Vaccum. Electric Garage Door And Remotes. Great For A Family Situated In West Oak Trails.
Property Details
Size
Parking
Build
Heating & Cooling
Utilities
Rooms
Br
10′0″ x 9′0″
Kitchen
12′11″ x 8′0″
Living
13′11″ x 13′0″
Rec
13′0″ x 13′11″
Br
13′0″ x 13′0″
Prim Bdrm
13′11″ x 13′0″
Ownership Details
Ownership
Taxes
Source
Listing Brokerage
For Sale Nearby

- 1,500 - 2,000 Sq. Ft.
- 3
- 3
Sold Nearby

- 1,500 - 2,000 Sq. Ft.
- 3
- 3

- 1,500 - 2,000 Sq. Ft.
- 3
- 3

- 2
- 3

- 1,500 - 2,000 Sq. Ft.
- 3
- 3

- 1,100 - 1,500 Sq. Ft.
- 3
- 3

- 1,500 - 2,000 Sq. Ft.
- 2
- 2

- 1,100 - 1,500 Sq. Ft.
- 3
- 3

- 1,500 - 2,000 Sq. Ft.
- 2
- 3
Listing information provided in part by the Toronto Regional Real Estate Board for personal, non-commercial use by viewers of this site and may not be reproduced or redistributed. Copyright © TRREB. All rights reserved.
Information is deemed reliable but is not guaranteed accurate by TRREB®. The information provided herein must only be used by consumers that have a bona fide interest in the purchase, sale, or lease of real estate.







