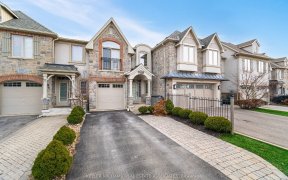
2401 Whistling Springs Crescent
Whistling Springs Crescent, West Oakville, Oakville, ON, L6M 0C3



Welcome to this stunning 3-bedroom, 3.5-bathroom townhome in the sought-after Westmount neighborhood of Oakville! Backing onto a serene greenbelt, this home offers privacy and a peaceful backyard retreat. Inside, you'll find a spacious layout with a bright and airy living space, a modern kitchen, and a primary bedroom with an ensuite. The... Show More
Welcome to this stunning 3-bedroom, 3.5-bathroom townhome in the sought-after Westmount neighborhood of Oakville! Backing onto a serene greenbelt, this home offers privacy and a peaceful backyard retreat. Inside, you'll find a spacious layout with a bright and airy living space, a modern kitchen, and a primary bedroom with an ensuite. The finished basement features a full bathroom and an additional room, perfect for a home studio, art room, kids' playroom, or any other use that suits your lifestyle. Ideally located just minutes from top-rated elementary schools, parks, steps to Oakville Hospital, shopping, and more, this home is perfect for families looking for comfort and convenience. Dont miss out on this fantastic opportunity!
Property Details
Size
Parking
Lot
Build
Heating & Cooling
Utilities
Rooms
Great Room
10′0″ x 17′5″
Kitchen
8′11″ x 12′0″
Breakfast
6′11″ x 10′0″
Foyer
6′7″ x 7′8″
Primary Bedroom
11′3″ x 17′7″
Bedroom 2
9′3″ x 12′0″
Ownership Details
Ownership
Taxes
Source
Listing Brokerage
Book A Private Showing
For Sale Nearby
Sold Nearby

- 3
- 3

- 3
- 3

- 3
- 2

- 1,500 - 2,000 Sq. Ft.
- 3
- 3

- 1,500 - 2,000 Sq. Ft.
- 3
- 3

- 3
- 4

- 1,500 - 2,000 Sq. Ft.
- 5
- 4

- 1,500 - 2,000 Sq. Ft.
- 5
- 4
Listing information provided in part by the Toronto Regional Real Estate Board for personal, non-commercial use by viewers of this site and may not be reproduced or redistributed. Copyright © TRREB. All rights reserved.
Information is deemed reliable but is not guaranteed accurate by TRREB®. The information provided herein must only be used by consumers that have a bona fide interest in the purchase, sale, or lease of real estate.







