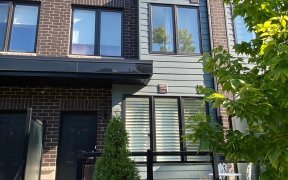
8 - 2255 McNab Ln
McNab Ln, Southdown, Mississauga, ON, L5J 0B3



Bright Modern Executive Townhouse, Open Concept Main Floor, Largest Corner Unit, Upgraded Gourmet Kitchen With S/S Appliances, Premium Quartz Counters & Breakfast Bar, Smooth Ceilings, Pot Lights, Walk-In Pantry, Custom Built-In Closet Organizers, 3rd Floor Private Rooftop Terrace W/Bbq, Great For Entertaining, Near Clarkson Go And Qew,...
Bright Modern Executive Townhouse, Open Concept Main Floor, Largest Corner Unit, Upgraded Gourmet Kitchen With S/S Appliances, Premium Quartz Counters & Breakfast Bar, Smooth Ceilings, Pot Lights, Walk-In Pantry, Custom Built-In Closet Organizers, 3rd Floor Private Rooftop Terrace W/Bbq, Great For Entertaining, Near Clarkson Go And Qew, Walking Trails W/Parks, Schools, Restaurants, Shopping And Port Credit Close By, Underground 2 Parking Spots & Large Locker All Electric Light Fixtures, All Window Coverings, Fridge, Stove, Dishwasher, Washer/Dryer, 2 Parking Spots & Large Locker
Property Details
Size
Parking
Build
Rooms
Living
14′4″ x 22′10″
Dining
14′4″ x 22′10″
Kitchen
7′11″ x 15′3″
2nd Br
11′5″ x 10′9″
3rd Br
8′4″ x 11′7″
Study
9′3″ x 6′11″
Ownership Details
Ownership
Condo Policies
Taxes
Condo Fee
Source
Listing Brokerage
For Sale Nearby
Sold Nearby

- 1,800 - 1,999 Sq. Ft.
- 3
- 3

- 1,800 - 1,999 Sq. Ft.
- 3
- 3

- 3
- 3

- 1,800 - 1,999 Sq. Ft.
- 3
- 3

- 3
- 3

- 1,400 - 1,599 Sq. Ft.
- 3
- 3

- 1,400 - 1,599 Sq. Ft.
- 3
- 3

- 1,800 - 1,999 Sq. Ft.
- 3
- 3
Listing information provided in part by the Toronto Regional Real Estate Board for personal, non-commercial use by viewers of this site and may not be reproduced or redistributed. Copyright © TRREB. All rights reserved.
Information is deemed reliable but is not guaranteed accurate by TRREB®. The information provided herein must only be used by consumers that have a bona fide interest in the purchase, sale, or lease of real estate.







