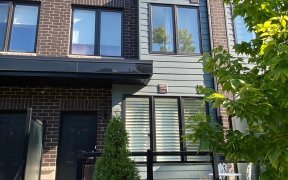


Step into modern living with this stylish 3-bedroom, 3-bathroom townhouse, offering four levels of beautifully designed space. The bright, open-concept main floor is perfect for entertaining, featuring upgraded lighting throughout, smooth ceilings, and elegant laminate flooring. The gourmet kitchen shines with quartz countertops, a tile... Show More
Step into modern living with this stylish 3-bedroom, 3-bathroom townhouse, offering four levels of beautifully designed space. The bright, open-concept main floor is perfect for entertaining, featuring upgraded lighting throughout, smooth ceilings, and elegant laminate flooring. The gourmet kitchen shines with quartz countertops, a tile backsplash, stainless steel appliances, a walk-in pantry, and a sleek centre island. A hardwood staircase leads to all levels of the home, adding a touch of sophistication. Retreat to the spacious primary bedroom, complete with a painted feature wall and a 4-piece ensuite for ultimate relaxation. The second level offers two more generous bedrooms, a luxurious 5-piece bath, and a convenient laundry area. On the top floor, you'll discover your private rooftop terrace, ideal for sunsets and gatherings, with a gas fitting ready for BBQ installation, plus additional storage and utility space. This home includes 1 underground parking spot equipped with a Level 2 electric car charger. Walking distance to Clarkson GO Station, with quick access to the QEW, and close to local amenities and the lake! Maintenance fees includes: water, snow removal, grounds maintenance and garbage pickup. Pets are permitted. Large locker attached to the parking spot.
Additional Media
View Additional Media
Property Details
Size
Parking
Condo
Build
Heating & Cooling
Rooms
Living
22′10″ x 14′4″
Dining
22′10″ x 14′4″
Kitchen
8′0″ x 14′4″
2nd Br
9′3″ x 8′0″
3rd Br
11′3″ x 18′4″
Prim Bdrm
15′3″ x 10′9″
Ownership Details
Ownership
Condo Policies
Taxes
Condo Fee
Source
Listing Brokerage
Book A Private Showing
For Sale Nearby
Sold Nearby

- 1,600 - 1,799 Sq. Ft.
- 3
- 3

- 1,800 - 1,999 Sq. Ft.
- 3
- 3

- 3
- 3

- 1,800 - 1,999 Sq. Ft.
- 3
- 3

- 3
- 3

- 1,400 - 1,599 Sq. Ft.
- 3
- 3

- 1,400 - 1,599 Sq. Ft.
- 3
- 3

- 1,800 - 1,999 Sq. Ft.
- 3
- 3
Listing information provided in part by the Toronto Regional Real Estate Board for personal, non-commercial use by viewers of this site and may not be reproduced or redistributed. Copyright © TRREB. All rights reserved.
Information is deemed reliable but is not guaranteed accurate by TRREB®. The information provided herein must only be used by consumers that have a bona fide interest in the purchase, sale, or lease of real estate.








