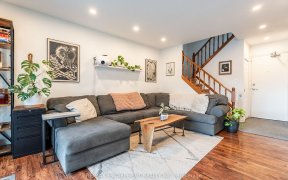
8 - 1564 Kerns Rd
Kerns Rd, Tyandaga, Burlington, ON, L7P 4V7



This Welcoming Multi-Level 3+1 Bed, 1+1 Bath End Unit Condo Features In The Heart Of Desirable Tyandaga. The Sunny Liv/Dn Room Is Sure To Impress With Designer Lighting, Large Window, And Walkout To A Private Patio. The Upper Level Boasts An Exceptional Primary Bedroom Suite With Sitting Area, Walkout To Second Balcony, And A Spa-Like 4Pc...
This Welcoming Multi-Level 3+1 Bed, 1+1 Bath End Unit Condo Features In The Heart Of Desirable Tyandaga. The Sunny Liv/Dn Room Is Sure To Impress With Designer Lighting, Large Window, And Walkout To A Private Patio. The Upper Level Boasts An Exceptional Primary Bedroom Suite With Sitting Area, Walkout To Second Balcony, And A Spa-Like 4Pc Bath. The Fully-Fenced Back Patio Is Ideal For Summer Entertaining And The Complex Offers A Communal Pool And Party Room. Inclusions:Fridge, Stove, Dw, Micro Hood, Washer Dryer, Elf's, All W/C's, Agdo's X 2 Remotes, Thomasville Hemminway Hutch In Living Room ($12K), Garage White Cabinets Exclusions: None
Property Details
Size
Parking
Build
Rooms
Living
13′4″ x 11′7″
Dining
7′2″ x 11′7″
Kitchen
14′4″ x 10′11″
2nd Br
9′0″ x 9′7″
2nd Br
8′11″ x 13′0″
Prim Bdrm
20′7″ x 15′2″
Ownership Details
Ownership
Condo Policies
Taxes
Condo Fee
Source
Listing Brokerage
For Sale Nearby
Sold Nearby

- 1,400 - 1,599 Sq. Ft.
- 4
- 2

- 1,600 - 1,799 Sq. Ft.
- 3
- 4

- 1,400 - 1,599 Sq. Ft.
- 3
- 2

- 1,400 - 1,599 Sq. Ft.
- 3
- 3

- 3
- 2

- 1,400 - 1,599 Sq. Ft.
- 3
- 3

- 7
- 4

- 3
- 4
Listing information provided in part by the Toronto Regional Real Estate Board for personal, non-commercial use by viewers of this site and may not be reproduced or redistributed. Copyright © TRREB. All rights reserved.
Information is deemed reliable but is not guaranteed accurate by TRREB®. The information provided herein must only be used by consumers that have a bona fide interest in the purchase, sale, or lease of real estate.







