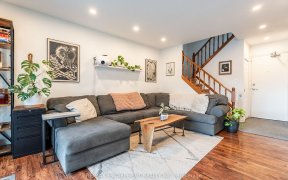


Stunning and spacious 4 BR, 3 Bathroom, 4 Level Side/split in Burlington's coveted Tyandaga neighbourhood in a private and low traffic area! Tastefully updated and freshly painted, this home is simply move in ready & perfect for a new or growing family. Large principal rooms and gleaming hardwoods enhance the main floor including its... Show More
Stunning and spacious 4 BR, 3 Bathroom, 4 Level Side/split in Burlington's coveted Tyandaga neighbourhood in a private and low traffic area! Tastefully updated and freshly painted, this home is simply move in ready & perfect for a new or growing family. Large principal rooms and gleaming hardwoods enhance the main floor including its beautiful kitchen with stainless steel appliances, lots of cupboards and storage space and W/O to the gorgeous composite deck with pergola from the dining room sliding door. Upper Level offers 3 bedrooms and an updated 5 piece semi-ensuite bath for the Primary. Main level includes a 4th bedroom, 2 piece powder and lovely family room with fireplace and direct access from sliding door to the extensively renovated rear yard. Lower level (half above grade) offers a large rec room or 5th bedroom, 3 piece bath and laundry room. Bonus oversized crawl space for additional storage! Attached single gar with direct inside access plus double car parking on drive. Over $75,000 spent on the spectacular rear yard with new grass, patio stones, composite deck, pergola and custom 10x10 storage shed. Fully mature front and rear with large trees and privacy. Close to everything including the Tyandaga Golf Course, TyandagaTennis Club, forest trails, 5 mins walk to playgrounds, 5 mins drive to gyms, 7 mins drive to Burlington GO Train, 10 mins drive to Burlington lakefront with excellent restaurants, cafes, grocery and so much more!
Additional Media
View Additional Media
Property Details
Size
Parking
Build
Heating & Cooling
Utilities
Rooms
Living
12′7″ x 18′8″
Dining
11′1″ x 9′8″
Kitchen
9′10″ x 12′9″
Prim Bdrm
11′1″ x 14′7″
2nd Br
11′1″ x 13′1″
3rd Br
9′3″ x 9′7″
Ownership Details
Ownership
Taxes
Source
Listing Brokerage
Book A Private Showing
For Sale Nearby
Sold Nearby

- 1,500 - 2,000 Sq. Ft.
- 3
- 3

- 1,100 - 1,500 Sq. Ft.
- 5
- 1

- 1,100 - 1,500 Sq. Ft.
- 3
- 2

- 1,100 - 1,500 Sq. Ft.
- 3
- 2

- 1,100 - 1,500 Sq. Ft.
- 5
- 2

- 1,100 - 1,500 Sq. Ft.
- 4
- 2

- 2,500 - 3,000 Sq. Ft.
- 5
- 4

- 5
- 4
Listing information provided in part by the Toronto Regional Real Estate Board for personal, non-commercial use by viewers of this site and may not be reproduced or redistributed. Copyright © TRREB. All rights reserved.
Information is deemed reliable but is not guaranteed accurate by TRREB®. The information provided herein must only be used by consumers that have a bona fide interest in the purchase, sale, or lease of real estate.








