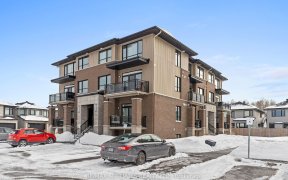


Flooring: Hardwood, Welcome to this exquisite Richcraft executive townhouse, a modern gem filled with high-end upgrades! Step inside to find gleaming hardwood flooring across two levels, enhanced by modern and warm design accents. The main level features an open-concept dream kitchen with stunning quartz countertops and a spacious island,...
Flooring: Hardwood, Welcome to this exquisite Richcraft executive townhouse, a modern gem filled with high-end upgrades! Step inside to find gleaming hardwood flooring across two levels, enhanced by modern and warm design accents. The main level features an open-concept dream kitchen with stunning quartz countertops and a spacious island, perfect for culinary enthusiasts. The sun-drenched living room seamlessly flows into the generous dining area, which offers a walkout to the rear yard and a charming deck. On the upper level, discover a primary suite with a large walk-in closet and an upgraded ensuite featuring a stunning walk-in shower. Two additional spacious bedrooms, a convenient laundry area, and a second full bathroom complete this level. The finished lower level is a true retreat, boasting wall-to-wall carpet and ample storage space, making it a warm, flexible space. Close to the heart of Orleans and the amenities of Innes Road, this home offers everything you need for comfortable living!, Flooring: Carpet Wall To Wall
Property Details
Size
Parking
Build
Heating & Cooling
Utilities
Rooms
Dining Room
6′4″ x 17′5″
Kitchen
12′9″ x 13′10″
Living Room
12′9″ x 13′5″
Bathroom
4′9″ x 4′10″
Bedroom
9′3″ x 12′1″
Bedroom
9′7″ x 14′3″
Ownership Details
Ownership
Taxes
Source
Listing Brokerage
For Sale Nearby
Sold Nearby

- 3
- 3

- 3
- 3

- 3
- 3

- 2200 Sq. Ft.
- 3
- 3

- 3
- 3

- 4
- 4

- 4
- 4

- 1,834 Sq. Ft.
- 3
- 3
Listing information provided in part by the Ottawa Real Estate Board for personal, non-commercial use by viewers of this site and may not be reproduced or redistributed. Copyright © OREB. All rights reserved.
Information is deemed reliable but is not guaranteed accurate by OREB®. The information provided herein must only be used by consumers that have a bona fide interest in the purchase, sale, or lease of real estate.








