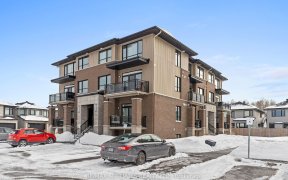


Modern bungalow with 3,390 sq ft of livable space, where sophistication meets comfort. Meticulously designed, boasting 5 bedrooms and 3 bathrooms, featuring a versatile layout with 2 bedrooms upstairs with potential for a third. Open concept kitchen is a chef's dream, centered around a grand 12ft island and gleaming stainless steel... Show More
Modern bungalow with 3,390 sq ft of livable space, where sophistication meets comfort. Meticulously designed, boasting 5 bedrooms and 3 bathrooms, featuring a versatile layout with 2 bedrooms upstairs with potential for a third. Open concept kitchen is a chef's dream, centered around a grand 12ft island and gleaming stainless steel appliances. Relax in the inviting living room warmed by a gas fireplace, or retreat to the primary bedroom with its walk-in-closet and luxurious ensuite, complete with double sinks and glass shower. Soaring 10ft ceilings on main level and convenient laundry/mud room with access to double garage. Quartz counters adorn every surface, enhancing both style and durability. Entertain effortlessly in the fully finished basement with 9ft ceilings, featuring a second gas fireplace encased in granite, 3 more bedrooms and 5pc. bathroom. Outside, enjoy front interlock and house extension with covered deck on a premium lot. This is more than a home; it's a sanctuary designed for modern living at its finest.
Property Details
Size
Parking
Lot
Build
Heating & Cooling
Utilities
Rooms
Dining Room
12′2″ x 12′2″
Kitchen
14′5″ x 8′8″
Primary Bedroom
15′5″ x 11′7″
Den
10′8″ x 11′5″
Mud Room
8′11″ x 8′6″
Recreation
25′6″ x 17′4″
Ownership Details
Ownership
Taxes
Source
Listing Brokerage
Book A Private Showing
For Sale Nearby
Sold Nearby

- 3
- 3

- 3
- 3

- 3
- 3

- 4
- 3

- 4
- 3

- 4
- 3

- 4
- 3

- 4
- 3
Listing information provided in part by the Toronto Regional Real Estate Board for personal, non-commercial use by viewers of this site and may not be reproduced or redistributed. Copyright © TRREB. All rights reserved.
Information is deemed reliable but is not guaranteed accurate by TRREB®. The information provided herein must only be used by consumers that have a bona fide interest in the purchase, sale, or lease of real estate.








