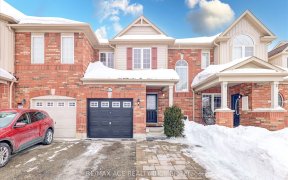


Beautiful very well maintained semi detached with 1557 Sqft Above Grade plus finished basement, located In The Highly Desirable Willmott Area! Boasting 9 Ft Ceilings, Hardwood Floors, Premium Lot O/L Pond, Enjoy Your Morning Coffee Sitting In The large Glass Enclosed Front Porch Over Looking Wide Open Space, With No Houses In Front. Enjoy...
Beautiful very well maintained semi detached with 1557 Sqft Above Grade plus finished basement, located In The Highly Desirable Willmott Area! Boasting 9 Ft Ceilings, Hardwood Floors, Premium Lot O/L Pond, Enjoy Your Morning Coffee Sitting In The large Glass Enclosed Front Porch Over Looking Wide Open Space, With No Houses In Front. Enjoy The Scenic View Of Water, Nature And The Niagara Escarpment, interlocked extended driveway, sides and backyard patio, Very bright Open concept living and dining area with pot lights and large windows, Kitchen with S/S appliances, Quartz countertops, modern backsplash, breakfast area and walk out to huge patio offering ample space for outdoor entertaining and relaxation, California shutters, A Large Master Bed With An Ensuite And A Walk-In Closet. 2 Other Generously Sized Bedrooms, Direct Garage Access From Home and to a Finished basement with huge rec room, Cold Storage And Roughed In Bathroom In The Basement. Minutes from parks, top schools, shops, public transit, Hwys, restaurants and Go station
Property Details
Size
Parking
Build
Heating & Cooling
Utilities
Rooms
Living
16′1″ x 21′5″
Dining
16′1″ x 21′5″
Kitchen
9′5″ x 17′1″
Breakfast
9′5″ x 17′1″
Prim Bdrm
10′11″ x 16′4″
2nd Br
10′1″ x 16′10″
Ownership Details
Ownership
Taxes
Source
Listing Brokerage
For Sale Nearby
Sold Nearby

- 1,500 - 2,000 Sq. Ft.
- 3
- 3

- 1,500 - 2,000 Sq. Ft.
- 4
- 3

- 3
- 3

- 2,000 - 2,500 Sq. Ft.
- 3
- 3

- 1,500 - 2,000 Sq. Ft.
- 3
- 3

- 2,000 - 2,500 Sq. Ft.
- 3
- 3

- 1,500 - 2,000 Sq. Ft.
- 3
- 4

- 3
- 4
Listing information provided in part by the Toronto Regional Real Estate Board for personal, non-commercial use by viewers of this site and may not be reproduced or redistributed. Copyright © TRREB. All rights reserved.
Information is deemed reliable but is not guaranteed accurate by TRREB®. The information provided herein must only be used by consumers that have a bona fide interest in the purchase, sale, or lease of real estate.








