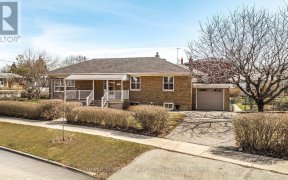


Cowa-bungalow! Gorgeous renovated 3 + 2-bedroom bungalow w/separate entrance, roughed-in kitchen in basement & HUGE 1.5-car garage with power panel & full size 2nd fl storage! Lovely curb appeal with mid-century corner window & spacious covered porch landing leading to great main floor layout with large front entrance closet & practical...
Cowa-bungalow! Gorgeous renovated 3 + 2-bedroom bungalow w/separate entrance, roughed-in kitchen in basement & HUGE 1.5-car garage with power panel & full size 2nd fl storage! Lovely curb appeal with mid-century corner window & spacious covered porch landing leading to great main floor layout with large front entrance closet & practical tiled foyer. Open concept living, dining & kitchen, hardwood floors, pot lights & woodburning fireplace! White shaker kitchen with stone counters, breakfast bar, gas Wolf stove & stainless appliances! 3 great bedrooms all w/ closets (middle bedroom closet equipped for main floor laundry if desired). Master has california closets. 2 beautifully renovated baths w/soaker tubs. Private separate entrance to bsmt w/mini secluded side yard. Dreamy basement w/huge rec room, bright above grade windows, pot lights, storage under stairs, separate laundry room, 2 full bedrooms & den roughed-in for kitchen! Fully fenced yard & Gas BBQ outlet. Great mechanics too!
Property Details
Size
Parking
Build
Heating & Cooling
Utilities
Rooms
Foyer
Foyer
Living
13′6″ x 18′5″
Dining
6′11″ x 9′11″
Kitchen
11′10″ x 12′0″
Prim Bdrm
12′4″ x 12′7″
2nd Br
8′11″ x 12′10″
Ownership Details
Ownership
Taxes
Source
Listing Brokerage
For Sale Nearby
Sold Nearby

- 1,500 - 2,000 Sq. Ft.
- 4
- 2

- 4
- 3

- 1191 Sq. Ft.
- 3
- 1

- 1,100 - 1,500 Sq. Ft.
- 3
- 2

- 1,100 - 1,500 Sq. Ft.
- 3
- 2

- 6
- 3

- 5
- 2

- 1,100 - 1,500 Sq. Ft.
- 4
- 2
Listing information provided in part by the Toronto Regional Real Estate Board for personal, non-commercial use by viewers of this site and may not be reproduced or redistributed. Copyright © TRREB. All rights reserved.
Information is deemed reliable but is not guaranteed accurate by TRREB®. The information provided herein must only be used by consumers that have a bona fide interest in the purchase, sale, or lease of real estate.








