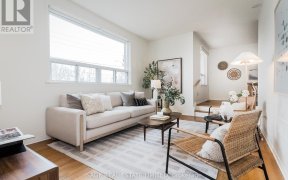


Welcome To 79 Hucknall Rd An Immaculate Semi-Detached Raised Bunglaow W 3 Bedrooms, 2 Bathrooms & 3 Separate Entrances. Features: Hardwood Flooring, Oak Kitchen Cabinets W Ceramic Backsplach, Separate Entrance To A Finsihed Basement W A Second Kitchen, 1-4Pc Bathroom, Open Concept Rec Room, Possible In-Law Suite Or Rental Potential! Close...
Welcome To 79 Hucknall Rd An Immaculate Semi-Detached Raised Bunglaow W 3 Bedrooms, 2 Bathrooms & 3 Separate Entrances. Features: Hardwood Flooring, Oak Kitchen Cabinets W Ceramic Backsplach, Separate Entrance To A Finsihed Basement W A Second Kitchen, 1-4Pc Bathroom, Open Concept Rec Room, Possible In-Law Suite Or Rental Potential! Close To Schools, Parks, Shopping, Ttc, Finch West Subway, York U/Seneca, Hospital ,Hwys 400/401.Excellent Location!A Must See!! All Light Fixtures, All Window Coverings, 2 Stoves, 1 Fridge, Built-In Dishwasher, Washer & Dryer, Garage Door Opener, Central Air Conditioner.
Property Details
Size
Parking
Rooms
Living
11′11″ x 13′11″
Dining
9′9″ x 12′6″
Kitchen
8′0″ x 11′5″
Breakfast
7′8″ x 11′5″
Prim Bdrm
9′10″ x 14′5″
2nd Br
9′9″ x 11′4″
Ownership Details
Ownership
Taxes
Source
Listing Brokerage
For Sale Nearby
Sold Nearby

- 4
- 2

- 3
- 2

- 4
- 2

- 5
- 3

- 4
- 2

- 1,500 - 2,000 Sq. Ft.
- 4
- 2

- 1,500 - 2,000 Sq. Ft.
- 4
- 2

- 5
- 2
Listing information provided in part by the Toronto Regional Real Estate Board for personal, non-commercial use by viewers of this site and may not be reproduced or redistributed. Copyright © TRREB. All rights reserved.
Information is deemed reliable but is not guaranteed accurate by TRREB®. The information provided herein must only be used by consumers that have a bona fide interest in the purchase, sale, or lease of real estate.








