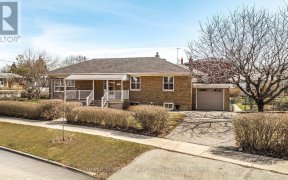
79 Droxford Ave
Droxford Ave, Scarborough, Toronto, ON, M1R 1K3



Nestled within the highly sought-after Wexford Park, this delightful and spacious Raised Bungalow exudes warmth and comfort. Its well-kept lawn extends graciously, framed by lively flower beds that infuse the surroundings with vibrant hues. Upon stepping through the front door, you're welcomed into an atmosphere of refined homeliness....
Nestled within the highly sought-after Wexford Park, this delightful and spacious Raised Bungalow exudes warmth and comfort. Its well-kept lawn extends graciously, framed by lively flower beds that infuse the surroundings with vibrant hues. Upon stepping through the front door, you're welcomed into an atmosphere of refined homeliness. Soft, natural light gently streams through the windows, casting a serene glow over the tastefully adorned interiors. The living room, adorned with plush sofas and a welcoming fireplace, serves as the nucleus of the home a place where families gather to unwind after a long day and friends convene for joyous gatherings. Adjacent, the kitchen boasts essential appliances and ample counter space, inviting aspiring chefs to craft culinary masterpieces while staying connected to the festivities. Moving down the hallway, the bedroom area offers tranquil retreats for rest and rejuvenation. Each room is carefully appointed with cozy furnishings and personal touches finished basement, accessible via a separate entrance, presents two living areas, a fully equipped kitchen (complete with stove, dishwasher, microwave, and fridge), and a 4pc bathroom featuring both a stand shower and a bathtub.
Property Details
Size
Parking
Build
Heating & Cooling
Utilities
Rooms
Living
18′4″ x 13′5″
Kitchen
15′10″ x 10′0″
Br
8′11″ x 10′2″
2nd Br
12′11″ x 8′11″
3rd Br
12′11″ x 10′0″
Bathroom
7′7″ x 8′11″
Ownership Details
Ownership
Taxes
Source
Listing Brokerage
For Sale Nearby
Sold Nearby

- 6
- 3

- 1,100 - 1,500 Sq. Ft.
- 3
- 2

- 4
- 3

- 5
- 2

- 1,500 - 2,000 Sq. Ft.
- 4
- 2

- 5
- 3

- 7
- 4

- 3
- 2
Listing information provided in part by the Toronto Regional Real Estate Board for personal, non-commercial use by viewers of this site and may not be reproduced or redistributed. Copyright © TRREB. All rights reserved.
Information is deemed reliable but is not guaranteed accurate by TRREB®. The information provided herein must only be used by consumers that have a bona fide interest in the purchase, sale, or lease of real estate.







