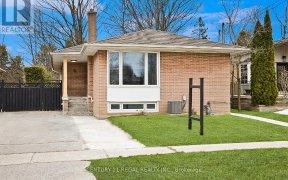
79 Chandler Dr
Chandler Dr, Scarborough, Toronto, ON, M1G 1Z1



Welcome investors & families alike to this beautiful home tucked in a quiet neighborhood! With separate entrance & large basement, the perfect in-law potential awaits growing & extended families, or as income potential. With the same owners for several years, this 3 bed & 2 bath home has been well maintained & improved throughout the...
Welcome investors & families alike to this beautiful home tucked in a quiet neighborhood! With separate entrance & large basement, the perfect in-law potential awaits growing & extended families, or as income potential. With the same owners for several years, this 3 bed & 2 bath home has been well maintained & improved throughout the years! Entering you will note the new wooden front porch, with great curb appeal & modern design, perfect for a morning coffee. Inside is a bright, open living room, with a recently fully updated kitchen & SS appliances! Three good sized bedrooms & full bathroom round out the main level, & going downstairs we find a sprawling rec room, great for hosting friends and family. A full bathroom is nearby, as is the massive workshop, which can transform into a number of finished arrangements. The backyard invites you to a tree surrounded haven, with tons of privacy & greenery. Enjoy a quiet retreat, BBQ, & time with loved ones. This wonderful, quiet home is only minutes away from schools, parks, major bus routes, places of worship, highway and all amenities, offering anything within mere minutes to families & renters! AC also only 2 years old.
Property Details
Size
Parking
Build
Heating & Cooling
Utilities
Rooms
Living
14′10″ x 18′10″
Kitchen
7′9″ x 16′4″
Bathroom
6′7″ x 7′0″
Prim Bdrm
10′6″ x 13′9″
Br
10′0″ x 9′7″
Br
10′0″ x 9′7″
Ownership Details
Ownership
Taxes
Source
Listing Brokerage
For Sale Nearby
Sold Nearby

- 5
- 2

- 5
- 2

- 700 - 1,100 Sq. Ft.
- 3
- 2

- 3
- 2

- 744 Sq. Ft.
- 6
- 2

- 700 - 1,100 Sq. Ft.
- 3
- 1

- 7
- 4

- 1,100 - 1,500 Sq. Ft.
- 4
- 2
Listing information provided in part by the Toronto Regional Real Estate Board for personal, non-commercial use by viewers of this site and may not be reproduced or redistributed. Copyright © TRREB. All rights reserved.
Information is deemed reliable but is not guaranteed accurate by TRREB®. The information provided herein must only be used by consumers that have a bona fide interest in the purchase, sale, or lease of real estate.







