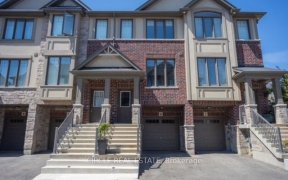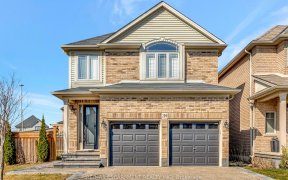


One Of A Kind Luxury Townhome. Incredible 3000 Sq. Ft. + Stunning Finished Basement W/ Potential In-Law. Enjoy 5+1 Bdrms, 2 Primary Suites, 4.5 Bathrooms, Large White Entertainers Kitchen W/ Large Island, Pantry, Quartz Counters And Stainless Appliances. Enjoy A Huge Family Room, Engineered Hardwood, Pot Lights, Fireplace & Stunning...
One Of A Kind Luxury Townhome. Incredible 3000 Sq. Ft. + Stunning Finished Basement W/ Potential In-Law. Enjoy 5+1 Bdrms, 2 Primary Suites, 4.5 Bathrooms, Large White Entertainers Kitchen W/ Large Island, Pantry, Quartz Counters And Stainless Appliances. Enjoy A Huge Family Room, Engineered Hardwood, Pot Lights, Fireplace & Stunning Windows. Fenced Beautifully Landscaped Side Backyard. Close To Amenities, Parks & Hwy's. Freehold End Unit With Road Fee Of $82/Month With Exclusive Use Of Backyard. Flexible Closing, Status Certificate Available. All Offers On Potl Form. Include Schedule C For Legal Description Of Property. Offer Date: Mon Jan 17th.
Property Details
Size
Parking
Build
Rooms
Foyer
8′11″ x 12′11″
Family
18′2″ x 23′11″
Dining
11′3″ x 14′0″
Kitchen
13′1″ x 20′4″
Mudroom
5′8″ x 698′9″
Br
10′11″ x 10′11″
Ownership Details
Ownership
Taxes
Source
Listing Brokerage
For Sale Nearby
Sold Nearby

- 3
- 3

- 1,500 - 2,000 Sq. Ft.
- 3
- 4

- 3
- 3

- 2
- 2

- 1,500 - 2,000 Sq. Ft.
- 3
- 3

- 3
- 4

- 1,500 - 2,000 Sq. Ft.
- 3
- 3

- 3
- 4
Listing information provided in part by the Toronto Regional Real Estate Board for personal, non-commercial use by viewers of this site and may not be reproduced or redistributed. Copyright © TRREB. All rights reserved.
Information is deemed reliable but is not guaranteed accurate by TRREB®. The information provided herein must only be used by consumers that have a bona fide interest in the purchase, sale, or lease of real estate.








