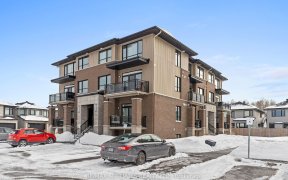


Welcome to 785 Cairn Crescent. This stunning Richcraft executive townhouse boasts over 2500 sq.ft. of living space. Loaded with upgrades, the open concept floorplan features gleaming hardwood flooring, dream kitchen with quartz counters, extended cabinets and large eat in island. Spacious living room with gas fireplace. The second floor...
Welcome to 785 Cairn Crescent. This stunning Richcraft executive townhouse boasts over 2500 sq.ft. of living space. Loaded with upgrades, the open concept floorplan features gleaming hardwood flooring, dream kitchen with quartz counters, extended cabinets and large eat in island. Spacious living room with gas fireplace. The second floor features large primary bedroom with walk in closet and luxurious 4 pc ensuite with quartz counter, soaking tub, glass door shower. The other 2 bedrooms, large loft area, laundry and full bathroom complete this level. In the lower level is a sprawling family room perfect for movie nights. Rough in for 4th bathroom and plenty of storage space. Offers presented June 7@6pm, seller reserves the right to review & accept preemptive offers
Property Details
Size
Parking
Lot
Build
Rooms
Living Rm
9′8″ x 17′4″
Dining Rm
9′8″ x 12′0″
Kitchen
10′8″ x 12′0″
Great Room
11′0″ x 19′4″
Partial Bath
Bathroom
Primary Bedrm
10′2″ x 17′2″
Ownership Details
Ownership
Source
Listing Brokerage
For Sale Nearby
Sold Nearby

- 3
- 3

- 3
- 3

- 3
- 3

- 2200 Sq. Ft.
- 3
- 3

- 3
- 3

- 3
- 3

- 3
- 3

- 3
- 3
Listing information provided in part by the Ottawa Real Estate Board for personal, non-commercial use by viewers of this site and may not be reproduced or redistributed. Copyright © OREB. All rights reserved.
Information is deemed reliable but is not guaranteed accurate by OREB®. The information provided herein must only be used by consumers that have a bona fide interest in the purchase, sale, or lease of real estate.








