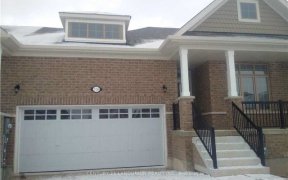
785 Arthur Parker Ave
Arthur Parker Ave, Woodstock, ON, N4S 7W2



Immaculate 4 Bedroom Fully Detached Home ((Professionally Finished Basement)) Featuring: All Brick, 9' Ceiling, Modern Kitchen, Porcelain Tiles, Oak Stairs, S/S Appliances, Separate Living/Dining & Family Rooms, Laundry On Second Floor, 2 Car Garage, Lots Of Natural Light, Ample Parking** Close Highway 401 And 403. Great Schools, Parks...
Immaculate 4 Bedroom Fully Detached Home ((Professionally Finished Basement)) Featuring: All Brick, 9' Ceiling, Modern Kitchen, Porcelain Tiles, Oak Stairs, S/S Appliances, Separate Living/Dining & Family Rooms, Laundry On Second Floor, 2 Car Garage, Lots Of Natural Light, Ample Parking** Close Highway 401 And 403. Great Schools, Parks And Trails Close-By. Don't Miss!!! Double Door Fridge, Stove, Dishwasher, All Window Coverings, Washer & Dryer, Outdoor Playground.
Property Details
Size
Parking
Build
Rooms
Dining
11′1″ x 14′3″
Living
13′1″ x 13′1″
Kitchen
10′11″ x 11′5″
Breakfast
8′0″ x 11′5″
Foyer
10′0″ x 7′1″
Prim Bdrm
13′1″ x 13′10″
Ownership Details
Ownership
Taxes
Source
Listing Brokerage
For Sale Nearby
Sold Nearby

- 2,500 - 3,000 Sq. Ft.
- 4
- 2

- 3
- 3

- 3
- 3

- 3
- 4

- 5
- 4

- 2,000 - 2,500 Sq. Ft.
- 4
- 4

- 3
- 3

- 1,100 - 1,500 Sq. Ft.
- 2
- 2
Listing information provided in part by the Toronto Regional Real Estate Board for personal, non-commercial use by viewers of this site and may not be reproduced or redistributed. Copyright © TRREB. All rights reserved.
Information is deemed reliable but is not guaranteed accurate by TRREB®. The information provided herein must only be used by consumers that have a bona fide interest in the purchase, sale, or lease of real estate.







