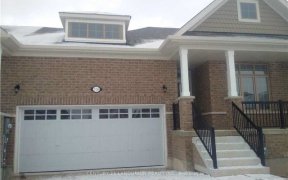


3 bedrooms 3 washrooms Townhouse In A Fast Growing Woodstock Community. Good For 1st Time Buyer Or Investors. Bright Open Concept Floor Plan With Living And Dining Combined. Granite Countertops. Hardwood On Main Floor And Oak Stairs. Direct Access To Garage From House. Great Neighborhood, Quiet And Child Safe Street. Close To Schools And... Show More
3 bedrooms 3 washrooms Townhouse In A Fast Growing Woodstock Community. Good For 1st Time Buyer Or Investors. Bright Open Concept Floor Plan With Living And Dining Combined. Granite Countertops. Hardwood On Main Floor And Oak Stairs. Direct Access To Garage From House. Great Neighborhood, Quiet And Child Safe Street. Close To Schools And Plaza. Few Mins Drives To Hwy 401 & Toyota Woodstock Plant.
Property Details
Size
Parking
Lot
Build
Heating & Cooling
Utilities
Ownership Details
Ownership
Taxes
Source
Listing Brokerage
Book A Private Showing
For Sale Nearby
Sold Nearby

- 3
- 3

- 1,500 - 2,000 Sq. Ft.
- 3
- 3

- 1,500 - 2,000 Sq. Ft.
- 3
- 3

- 3
- 3

- 1,100 - 1,500 Sq. Ft.
- 2
- 2

- 3
- 2

- 1,100 - 1,500 Sq. Ft.
- 3
- 3

- 3
- 3
Listing information provided in part by the Toronto Regional Real Estate Board for personal, non-commercial use by viewers of this site and may not be reproduced or redistributed. Copyright © TRREB. All rights reserved.
Information is deemed reliable but is not guaranteed accurate by TRREB®. The information provided herein must only be used by consumers that have a bona fide interest in the purchase, sale, or lease of real estate.








