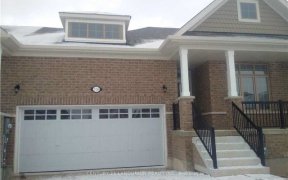


Spectacular 4 Bdrms Fully Detached Home Beautifully Kept/Owner's Pride. Easy To Add Sep Ent Another Ent From Garage To Mud/ This Spacious Design Features Hardwd Flrs On Main Flr, Gas Fireplace, Upgraded All Light Fix/Modern Kitchen W/ Upgraded Counter Tops/Upgraded Staircase, Master Bedroom With A Walk In Closet And Private...
Spectacular 4 Bdrms Fully Detached Home Beautifully Kept/Owner's Pride. Easy To Add Sep Ent Another Ent From Garage To Mud/ This Spacious Design Features Hardwd Flrs On Main Flr, Gas Fireplace, Upgraded All Light Fix/Modern Kitchen W/ Upgraded Counter Tops/Upgraded Staircase, Master Bedroom With A Walk In Closet And Private Ensuite/Beautiful Interlock Done At The Back Yard/ Bathrm W/Glass Shower, As Well As 3 More Bedms & Full Bathrm. Ac Rental , Hwt Rental. One More Full Bathroom In Basement. S/S Fridge,S/S Stove,S/S Dishwasher, Washer And Dryer. Excl - Curtain And Freezer In Bsmt. Located Minutes Away From 401/403, Shopping, Schools, Conservation Area. Shows Like A Model.
Property Details
Size
Parking
Rooms
Living
16′11″ x 10′11″
Family
11′2″ x 14′11″
Kitchen
7′11″ x 14′1″
Breakfast
11′11″ x 15′5″
Prim Bdrm
11′9″ x 15′5″
2nd Br
10′9″ x 10′6″
Ownership Details
Ownership
Taxes
Source
Listing Brokerage
For Sale Nearby
Sold Nearby

- 2,000 - 2,500 Sq. Ft.
- 4
- 4

- 2,000 - 2,500 Sq. Ft.
- 4
- 4

- 2,500 - 3,000 Sq. Ft.
- 4
- 3

- 2,500 - 3,000 Sq. Ft.
- 4
- 2

- 3
- 3

- 3
- 3

- 3
- 3

- 3
- 4
Listing information provided in part by the Toronto Regional Real Estate Board for personal, non-commercial use by viewers of this site and may not be reproduced or redistributed. Copyright © TRREB. All rights reserved.
Information is deemed reliable but is not guaranteed accurate by TRREB®. The information provided herein must only be used by consumers that have a bona fide interest in the purchase, sale, or lease of real estate.








