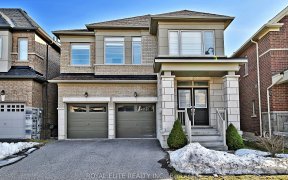
78 Walter English Dr
Walter English Dr, Rural East Gwillimbury, East Gwillimbury, ON, L9N 0R8



Welcome To A Truely Exquisite Home. Fully Upgraded With Luxury Finishes. This 3100 sq.ft. Home in East Gwillimbury (Queensville) With 4 Bdrms And A Finished Bsmnt Exudes Luxury And Elegant Living. Custom Kitchen With Built In Stainless Steel Appliances by Kitchen Aid, A Wall to Wall Custom Built Deck Off The Kitchen 12' Wide Sliding Glass...
Welcome To A Truely Exquisite Home. Fully Upgraded With Luxury Finishes. This 3100 sq.ft. Home in East Gwillimbury (Queensville) With 4 Bdrms And A Finished Bsmnt Exudes Luxury And Elegant Living. Custom Kitchen With Built In Stainless Steel Appliances by Kitchen Aid, A Wall to Wall Custom Built Deck Off The Kitchen 12' Wide Sliding Glass Doors. This Meticulously Maintained And Upgrade Home is More Than Just A Residence it is a Must See For Any Serious Buyer. Priced To Sell!
Property Details
Size
Parking
Build
Heating & Cooling
Utilities
Rooms
Dining
14′11″ x 16′11″
Kitchen
10′0″ x 12′7″
Breakfast
14′7″ x 12′7″
Great Rm
14′7″ x 23′2″
Prim Bdrm
14′9″ x 20′12″
2nd Br
12′0″ x 16′0″
Ownership Details
Ownership
Taxes
Source
Listing Brokerage
For Sale Nearby
Sold Nearby

- 4
- 3

- 2,500 - 3,000 Sq. Ft.
- 4
- 3

- 5
- 4

- 3,000 - 3,500 Sq. Ft.
- 5
- 4

- 3150 Sq. Ft.
- 4
- 4

- 4
- 4

- 4
- 4

- 4
- 4
Listing information provided in part by the Toronto Regional Real Estate Board for personal, non-commercial use by viewers of this site and may not be reproduced or redistributed. Copyright © TRREB. All rights reserved.
Information is deemed reliable but is not guaranteed accurate by TRREB®. The information provided herein must only be used by consumers that have a bona fide interest in the purchase, sale, or lease of real estate.






