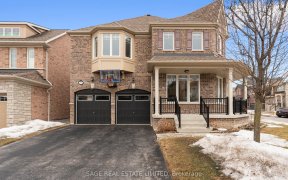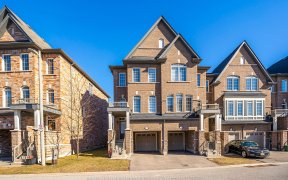


Dream Living At The Tranquility Community By Monarch Homes. Premium Designed Home That Brings The Best Of Nature And Urban Living Together! Stunning And Beautiful 4 Bedrooms,5 Bathrooms And Finished W/O Basement On A Premium Ravine Lot And Over 2600 Sqft. The Main Level Showcases Stunning Hardwood Floors And 9 Ft Smooth Ceilings, Oak...
Dream Living At The Tranquility Community By Monarch Homes. Premium Designed Home That Brings The Best Of Nature And Urban Living Together! Stunning And Beautiful 4 Bedrooms,5 Bathrooms And Finished W/O Basement On A Premium Ravine Lot And Over 2600 Sqft. The Main Level Showcases Stunning Hardwood Floors And 9 Ft Smooth Ceilings, Oak Stairs, And A Chef's Designer Kitchen With S/S Appliances, Chef Desk, Pantry, Stone Countertops With Breakfast Area O/Looks Ravine. Family Room With Beautiful Fireplace. Separate Living And Dining Rooms. Large Bedrooms With Ensuite Bathrooms. Second Floor With Media/Entertainment Area. Close To Multiple High Schools, Elementary Schools, Shops And Plazas, Parks, Golf Courses, Hwy 401/407/412
Property Details
Size
Parking
Build
Heating & Cooling
Utilities
Rooms
Kitchen
8′11″ x 12′1″
Breakfast
8′11″ x 11′1″
Family
11′1″ x 16′11″
Living
13′11″ x 13′1″
Dining
10′4″ x 10′11″
2nd Br
11′1″ x 12′2″
Ownership Details
Ownership
Taxes
Source
Listing Brokerage
For Sale Nearby
Sold Nearby

- 5
- 5

- 3,000 - 3,500 Sq. Ft.
- 5
- 5

- 2,500 - 3,000 Sq. Ft.
- 5
- 4

- 4
- 4

- 3,500 - 5,000 Sq. Ft.
- 6
- 7

- 5
- 4

- 6
- 4

- 3300 Sq. Ft.
- 6
- 6
Listing information provided in part by the Toronto Regional Real Estate Board for personal, non-commercial use by viewers of this site and may not be reproduced or redistributed. Copyright © TRREB. All rights reserved.
Information is deemed reliable but is not guaranteed accurate by TRREB®. The information provided herein must only be used by consumers that have a bona fide interest in the purchase, sale, or lease of real estate.








