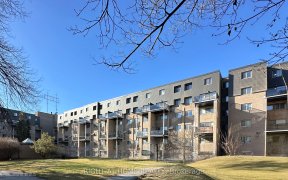


Beautiful Stunning 3 Bedrooms Condo Townhouse In High Demand Hillcrest Village. High End Reno, Top To Bottom/ Custom Designer Kitchen And Bathrooms. Upgraded Floors And Carpeting. Newer Furnace, Ac, Hot Water Tank. Top School Rank: Hillmount Public School, Highland Junior High School, A Y Jackson Secondary School, Seneca College, Step To...
Beautiful Stunning 3 Bedrooms Condo Townhouse In High Demand Hillcrest Village. High End Reno, Top To Bottom/ Custom Designer Kitchen And Bathrooms. Upgraded Floors And Carpeting. Newer Furnace, Ac, Hot Water Tank. Top School Rank: Hillmount Public School, Highland Junior High School, A Y Jackson Secondary School, Seneca College, Step To Ttc, Easy Access To Highway 404/407/401/Go Station. Fridge, Stove, Dishwasher, Washer & Dryer, Microwave, Window Coverings, 2 Parking Space, Lots Of Visitor Parking.
Property Details
Size
Parking
Rooms
Living
10′2″ x 18′4″
Dining
7′11″ x 10′8″
Kitchen
10′6″ x 11′1″
Br
9′7″ x 13′5″
2nd Br
9′3″ x 13′3″
3rd Br
8′7″ x 10′0″
Ownership Details
Ownership
Condo Policies
Taxes
Condo Fee
Source
Listing Brokerage
For Sale Nearby
Sold Nearby

- 3
- 2

- 3
- 2

- 3
- 2

- 1,400 - 1,599 Sq. Ft.
- 3
- 3

- 3
- 3

- 1,800 - 1,999 Sq. Ft.
- 3
- 3

- 4
- 3

- 3
- 3
Listing information provided in part by the Toronto Regional Real Estate Board for personal, non-commercial use by viewers of this site and may not be reproduced or redistributed. Copyright © TRREB. All rights reserved.
Information is deemed reliable but is not guaranteed accurate by TRREB®. The information provided herein must only be used by consumers that have a bona fide interest in the purchase, sale, or lease of real estate.








