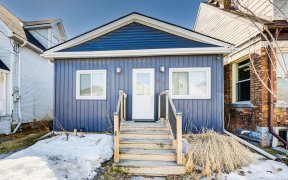


Attractive & Affordable 2 Storey Hamilton "Classic" Brick Home Located In The Heart Of "The Hammer"! Offering Close Proximity To Schools, Shopping, City Transit, Linc/Red Hill/Qew - Walking Distance To Tim Hortons Field. This Graceful Century Home Enjoys Frontage On Quiet Side Street Offering Desired Alley Access With Direct Entry To 13'...
Attractive & Affordable 2 Storey Hamilton "Classic" Brick Home Located In The Heart Of "The Hammer"! Offering Close Proximity To Schools, Shopping, City Transit, Linc/Red Hill/Qew - Walking Distance To Tim Hortons Field. This Graceful Century Home Enjoys Frontage On Quiet Side Street Offering Desired Alley Access With Direct Entry To 13' X 20' Detached Garage Includes Automatic Roll-Up Door, Hydro, Concrete Floor And Insulated Plywood Clad Perimeter Walls. Rental Items: None. Inclusions: All Window Coverings & Hardware, Ceiling Fans, Bathroom Mirrors, All Attached Light Fixtures, Fridge, Stove, Range Hood, Washer, Dryer, Agdo, Garage Workbench. Exclusions: Freezer
Property Details
Size
Parking
Rooms
Living
10′8″ x 10′2″
Dining
12′6″ x 11′8″
Kitchen
8′6″ x 14′2″
Sunroom
8′0″ x 7′8″
Br
8′2″ x 9′6″
Br
9′8″ x 8′2″
Ownership Details
Ownership
Taxes
Source
Listing Brokerage
For Sale Nearby
Sold Nearby

- 3
- 2

- 3
- 2

- 1,100 - 1,500 Sq. Ft.
- 3
- 1

- 3
- 2

- 5
- 2

- 1,100 - 1,500 Sq. Ft.
- 3
- 1

- 700 - 1,100 Sq. Ft.
- 3
- 2

- 700 - 1,100 Sq. Ft.
- 2
- 1
Listing information provided in part by the Toronto Regional Real Estate Board for personal, non-commercial use by viewers of this site and may not be reproduced or redistributed. Copyright © TRREB. All rights reserved.
Information is deemed reliable but is not guaranteed accurate by TRREB®. The information provided herein must only be used by consumers that have a bona fide interest in the purchase, sale, or lease of real estate.








