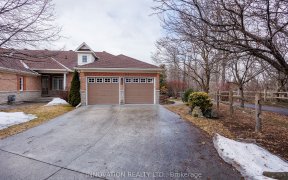


Have you been waiting for the perfect bungalow? 78 Macassa Circle is it! This bright & spacious semi-detached bungalow has all the features you want with 4 beds and 3 baths! The spacious main floor boasts gleaming hardwood floors that flow beautifully into the formal dining area with space for large gatherings. The open-concept kitchen &...
Have you been waiting for the perfect bungalow? 78 Macassa Circle is it! This bright & spacious semi-detached bungalow has all the features you want with 4 beds and 3 baths! The spacious main floor boasts gleaming hardwood floors that flow beautifully into the formal dining area with space for large gatherings. The open-concept kitchen & living room w/gas FP and vaulted ceilings is a layout you have just to experience. Spacious kitchen accommodates helping hands! The primary suite features a WIC, and a luxurious 4-piece ensuite with separate soaker tub & shower. 2 more beds round out this level, one with a WIC! The finished LL offers even more living space. A full bath, a 4th bed, a family room, and a kitchenette could easily be used as an in-law suite or a teen's retreat. Fully fenced backyard w/mature greenery provides a serene setting. Walk to shopping, parks, entertainment ++. Some photos virtually staged. 24 hrs irrev. required on all offers as per form 244
Property Details
Size
Parking
Lot
Build
Heating & Cooling
Utilities
Rooms
Foyer
4′11″ x 10′7″
Living room/Fireplace
14′2″ x 20′2″
Dining Rm
10′4″ x 10′8″
Kitchen
11′6″ x 14′5″
Primary Bedrm
13′0″ x 14′10″
Ensuite 4-Piece
9′6″ x 11′1″
Ownership Details
Ownership
Taxes
Source
Listing Brokerage
For Sale Nearby
Sold Nearby

- 4
- 3

- 2
- 3

- 1900 Sq. Ft.
- 2
- 3

- 3
- 3

- 3
- 3

- 3
- 3

- 3
- 2

- 2
- 3
Listing information provided in part by the Ottawa Real Estate Board for personal, non-commercial use by viewers of this site and may not be reproduced or redistributed. Copyright © OREB. All rights reserved.
Information is deemed reliable but is not guaranteed accurate by OREB®. The information provided herein must only be used by consumers that have a bona fide interest in the purchase, sale, or lease of real estate.








