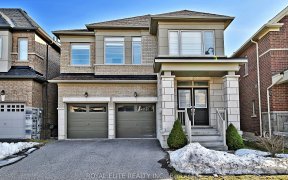
78 Kenneth Rogers Cres
Kenneth Rogers Cres, Rural East Gwillimbury, East Gwillimbury, ON, L0G 1R0



Brand New Townhouse With Modern Exterior Design. Close To 2200Sqft With Extra Large Windows, Iron Pickets, Stylish Light Fixtures, Fireplace. Bright & Efficient Layout. Family Size Kitchen With Stone Counter, Large Center Island & Breakfast Bar, Stainless Steel Appliances, Extended Cabinets. 3 Huge Bedrooms & 2 Bathrooms & Convenient...
Brand New Townhouse With Modern Exterior Design. Close To 2200Sqft With Extra Large Windows, Iron Pickets, Stylish Light Fixtures, Fireplace. Bright & Efficient Layout. Family Size Kitchen With Stone Counter, Large Center Island & Breakfast Bar, Stainless Steel Appliances, Extended Cabinets. 3 Huge Bedrooms & 2 Bathrooms & Convenient Laundry On 2nd Floor. 5Pc Ensuite & 2 Walk-In Closets In Master Bedroom. Close To Hwy 404, Costco, Shops, Restaurants...
Property Details
Size
Parking
Build
Heating & Cooling
Utilities
Rooms
Living
12′4″ x 14′2″
Dining
12′4″ x 14′2″
Family
14′4″ x 15′7″
Kitchen
9′3″ x 12′0″
Breakfast
9′3″ x 11′6″
Prim Bdrm
14′6″ x 16′6″
Ownership Details
Ownership
Taxes
Source
Listing Brokerage
For Sale Nearby
Sold Nearby

- 2,000 - 2,500 Sq. Ft.
- 3
- 3

- 2,000 - 2,500 Sq. Ft.
- 4
- 4

- 1,500 - 2,000 Sq. Ft.
- 4
- 2

- 3
- 4

- 1,500 - 2,000 Sq. Ft.
- 3
- 3

- 1,500 - 2,000 Sq. Ft.
- 3
- 3

- 2,500 - 3,000 Sq. Ft.
- 4
- 4

- 1,500 - 2,000 Sq. Ft.
- 3
- 3
Listing information provided in part by the Toronto Regional Real Estate Board for personal, non-commercial use by viewers of this site and may not be reproduced or redistributed. Copyright © TRREB. All rights reserved.
Information is deemed reliable but is not guaranteed accurate by TRREB®. The information provided herein must only be used by consumers that have a bona fide interest in the purchase, sale, or lease of real estate.






