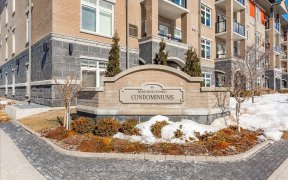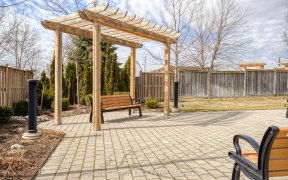
78 Clough Crescent
Clough Crescent, Westminster Woods, Guelph, ON, N1L 0E3



Incredible Freehold Semi With Over 2,000 Sq Ft Of Finished Living Space In A Central Location With Great Amenities Nearby. Main Level Offers A Spacious Living Room, Dedicated Dining, Kitchen With Stainless-Steel Appliances And 2 Piece Bathroom. Upstairs Features 3 Bedrooms, 2 Full Bathroom And Laundry. Finished Basement With Large Rec...
Incredible Freehold Semi With Over 2,000 Sq Ft Of Finished Living Space In A Central Location With Great Amenities Nearby. Main Level Offers A Spacious Living Room, Dedicated Dining, Kitchen With Stainless-Steel Appliances And 2 Piece Bathroom. Upstairs Features 3 Bedrooms, 2 Full Bathroom And Laundry. Finished Basement With Large Rec Room, Full Bathroom, And Walks Out To The Backyard. Private Fenced In Yard With Stunning Gardens And Two-Storey Deck.
Property Details
Size
Parking
Build
Rooms
Living
21′3″ x 14′11″
Kitchen
16′8″ x 10′6″
Bathroom
2′4″ x 6′9″
Br
14′2″ x 13′1″
Bathroom
5′4″ x 15′9″
2nd Br
10′2″ x 8′11″
Ownership Details
Ownership
Taxes
Source
Listing Brokerage
For Sale Nearby
Sold Nearby

- 4
- 4

- 2,500 - 3,000 Sq. Ft.
- 4
- 4

- 1,500 - 2,000 Sq. Ft.
- 4
- 4

- 4
- 3

- 2
- 2

- 2
- 2

- 2
- 2

- 2,000 - 2,249 Sq. Ft.
- 3
- 3
Listing information provided in part by the Toronto Regional Real Estate Board for personal, non-commercial use by viewers of this site and may not be reproduced or redistributed. Copyright © TRREB. All rights reserved.
Information is deemed reliable but is not guaranteed accurate by TRREB®. The information provided herein must only be used by consumers that have a bona fide interest in the purchase, sale, or lease of real estate.






