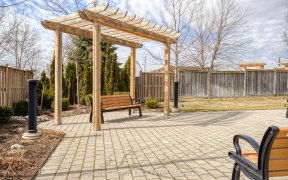
112 - 106 Bard Blvd
Bard Blvd, Westminster Woods, Guelph, ON, N1L 0L8



Welcome to Unit 112 at 106 Bard Blvd a beautifully cared-for 2-bedroom, 2-bathroom condo nestled in Guelphs highly desirable south end. This ground-floor suite blends modern comfort with everyday convenience, making it an ideal fit for first-time buyers, downsizers, or savvy investors.Set in a well-maintained, low-rise building, this... Show More
Welcome to Unit 112 at 106 Bard Blvd a beautifully cared-for 2-bedroom, 2-bathroom condo nestled in Guelphs highly desirable south end. This ground-floor suite blends modern comfort with everyday convenience, making it an ideal fit for first-time buyers, downsizers, or savvy investors.Set in a well-maintained, low-rise building, this condo is perfectly situated near shopping, top-rated schools, and the scenic walking trails of Westminster Woods and Pineridge. Residents enjoy access to impressive amenities, including a fully equipped gym, party room, a 4th-floor terrace with BBQ area, bike storage, and secure underground parking.Inside, you'll find a spacious open-concept layout, ideal for both relaxing and entertaining. The kitchen flows seamlessly into the living area, while the primary bedroom features a private 3-piece ensuite with a walk-in shower. There's no shortage of storage, and the unit has been thoughtfully updated with a new furnace (2024), A/C (2025), washer, and dryer replaced within the last year.Move-in ready and packed with value, Unit 112 offers the perfect combination of style, functionality, and location. Don't miss your opportunity book your private showing today!
Additional Media
View Additional Media
Property Details
Size
Parking
Build
Heating & Cooling
Ownership Details
Ownership
Condo Policies
Taxes
Condo Fee
Source
Listing Brokerage
Book A Private Showing
For Sale Nearby
Sold Nearby

- 2
- 2

- 2
- 2

- 2
- 2

- 2,000 - 2,249 Sq. Ft.
- 3
- 3

- 2
- 2

- 2
- 2

- 2
- 2

- 1,600 - 1,799 Sq. Ft.
- 2
- 2
Listing information provided in part by the Toronto Regional Real Estate Board for personal, non-commercial use by viewers of this site and may not be reproduced or redistributed. Copyright © TRREB. All rights reserved.
Information is deemed reliable but is not guaranteed accurate by TRREB®. The information provided herein must only be used by consumers that have a bona fide interest in the purchase, sale, or lease of real estate.






