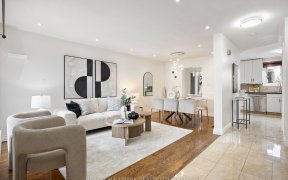
78 Andrea Ln
Andrea Ln, East Woodbridge, Vaughan, ON, L4L 1E7



Immaculately Kept Gorgeous Sun Filled 3 Bedroom, 3 Bath Semi-Detached Home In One Of The Most Desirable Locations Of East Woodbridge In Vaughan. This Home Features An Open Concept Practical Layout With Gleaming Floors Throughout, New Stairs, Upgraded Washrooms, Stylish Kitchen With Extremely Nice Layout, Backsplash, Granite Countertops,...
Immaculately Kept Gorgeous Sun Filled 3 Bedroom, 3 Bath Semi-Detached Home In One Of The Most Desirable Locations Of East Woodbridge In Vaughan. This Home Features An Open Concept Practical Layout With Gleaming Floors Throughout, New Stairs, Upgraded Washrooms, Stylish Kitchen With Extremely Nice Layout, Backsplash, Granite Countertops, Undermount Lighting, Pot Lights & Stainless Steel Appliances. Kitchen Overlooks The Breakfast Area, Dining Area & Spacious Living Room. Stunning Oversized Ceramic Tiles Seamlessly Flow From The Large Entry Hallway Into The Charming Kitchen. Main & 2nd Floor Baths Have Been Elegantly Renovated With Great Fixtures. Discover Great Potential! Conveniently Located Within Minutes Of Highways 400 & 407, Near Highly Ranked Schools, Parks, TTC Subway Station, Public Transit, Many Grocery Stores, Plenty Of Shopping Including Best Buy, Costco, Walmart & So Much More!!! Water Filtration System Installed and Fully Paid Off.
Property Details
Size
Parking
Build
Heating & Cooling
Utilities
Rooms
Kitchen
9′5″ x 8′9″
Breakfast
9′5″ x 7′1″
Living
18′8″ x 14′6″
Dining
13′3″ x 14′6″
Prim Bdrm
14′8″ x 12′10″
2nd Br
14′4″ x 9′1″
Ownership Details
Ownership
Taxes
Source
Listing Brokerage
For Sale Nearby
Sold Nearby

- 1,100 - 1,500 Sq. Ft.
- 3
- 3

- 1,100 - 1,500 Sq. Ft.
- 3
- 3

- 3
- 3

- 4
- 3

- 3
- 2

- 3
- 3

- 1,100 - 1,500 Sq. Ft.
- 3
- 3

- 3
- 3
Listing information provided in part by the Toronto Regional Real Estate Board for personal, non-commercial use by viewers of this site and may not be reproduced or redistributed. Copyright © TRREB. All rights reserved.
Information is deemed reliable but is not guaranteed accurate by TRREB®. The information provided herein must only be used by consumers that have a bona fide interest in the purchase, sale, or lease of real estate.







