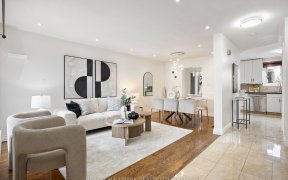


Discover contemporary living at its finest in this stunning semi-detached nestled in East Woodbridge! Offering a perfect blend of luxury living and family-friendly convenience, every detail of this home has been meticulously designed with modern finishes making it a true turn-key gem in this charming neighbourhood. Features a spacious...
Discover contemporary living at its finest in this stunning semi-detached nestled in East Woodbridge! Offering a perfect blend of luxury living and family-friendly convenience, every detail of this home has been meticulously designed with modern finishes making it a true turn-key gem in this charming neighbourhood. Features a spacious open-concept layout with lots of natural light that's great for hosting. A renovated kitchen to delight any home chef featuring a pot filler and custom cabinetry. Basement in-law suite is upgraded with modern finishes and a second kitchen. And a charming backyard oasis for outdoor relaxation under the pergola. Great to host family and friends for a memorable summer BBQ. Child-friendly and established neighborhood with a strong sense of community. Directly in front of bus-stop for easy commuting. Close to schools, public transit, shopping, and minutes to highway 400 & highway 407.
Property Details
Size
Parking
Build
Heating & Cooling
Utilities
Rooms
Dining
10′2″ x 11′5″
Living
12′3″ x 16′4″
Kitchen
9′10″ x 16′4″
Prim Bdrm
11′1″ x 15′10″
2nd Br
11′3″ x 12′5″
3rd Br
8′8″ x 10′6″
Ownership Details
Ownership
Taxes
Source
Listing Brokerage
For Sale Nearby
Sold Nearby

- 4
- 2

- 3
- 2

- 3
- 2

- 4
- 2

- 4
- 3

- 6
- 3

- 3
- 2

- 1,100 - 1,500 Sq. Ft.
- 3
- 2
Listing information provided in part by the Toronto Regional Real Estate Board for personal, non-commercial use by viewers of this site and may not be reproduced or redistributed. Copyright © TRREB. All rights reserved.
Information is deemed reliable but is not guaranteed accurate by TRREB®. The information provided herein must only be used by consumers that have a bona fide interest in the purchase, sale, or lease of real estate.








