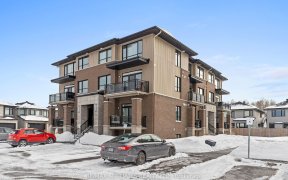


Flooring: Tile, Flooring: Hardwood, Welcome to 775 Cairn Crescent! This stunning 3bedroom, 3bathroom townhome combines modern design with thoughtful upgrades. Inside, grand vaulted ceilings and upgraded hardwood floors create an open, airy atmosphere filled with natural light. The sleek kitchen, with premium appliances, quartz...
Flooring: Tile, Flooring: Hardwood, Welcome to 775 Cairn Crescent! This stunning 3bedroom, 3bathroom townhome combines modern design with thoughtful upgrades. Inside, grand vaulted ceilings and upgraded hardwood floors create an open, airy atmosphere filled with natural light. The sleek kitchen, with premium appliances, quartz countertops, and stylish finishes, is a chef’s paradise. Upstairs, the primary suite offers a peaceful escape with a walk-in closet and beautifully upgraded 4-piece ensuite. Each bedroom provides a serene retreat, with upgraded bathrooms adding a touch of luxury. Laundry, is conveniently located on the upper level. The finished basement offers versatile space, perfect for a office or gym. Outside, the backyard is an entertainer’s dream, ideal for gatherings or quiet evenings. With elegant finishes and upgrades throughout, this turnkey townhome is move-in ready. Located in a sought-after neighborhood near parks, shopping, and excellent schools, it offers the perfect blend of style and convenience., Flooring: Carpet Wall To Wall
Property Details
Size
Parking
Build
Heating & Cooling
Utilities
Rooms
Great Room
11′7″ x 24′7″
Kitchen
10′3″ x 7′11″
Dining Room
7′7″ x 7′11″
Primary Bedroom
12′6″ x 13′11″
Bedroom
12′6″ x 9′3″
Bedroom
9′11″ x 9′7″
Ownership Details
Ownership
Taxes
Source
Listing Brokerage
For Sale Nearby
Sold Nearby

- 3
- 3

- 3
- 3

- 3
- 3

- 3
- 3

- 2200 Sq. Ft.
- 3
- 3

- 3
- 3

- 3
- 3

- 3
- 4
Listing information provided in part by the Ottawa Real Estate Board for personal, non-commercial use by viewers of this site and may not be reproduced or redistributed. Copyright © OREB. All rights reserved.
Information is deemed reliable but is not guaranteed accurate by OREB®. The information provided herein must only be used by consumers that have a bona fide interest in the purchase, sale, or lease of real estate.








