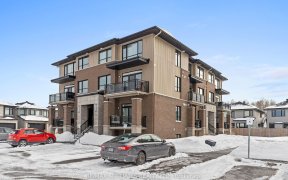


This stunning newer Richcraft executive townhouse is loaded with upgrades incl gleaming hardwood flooring on 2 levels and front & rear hard landscaping! The main level features an open concept dream kitchen with quartz countertops, extended cabinets and large eat in island. The spacious sun-drenched living room is adjacent to the generous...
This stunning newer Richcraft executive townhouse is loaded with upgrades incl gleaming hardwood flooring on 2 levels and front & rear hard landscaping! The main level features an open concept dream kitchen with quartz countertops, extended cabinets and large eat in island. The spacious sun-drenched living room is adjacent to the generous dining area with W/O to the rear yard and stone patio. The second level features a large master bedroom with walk-in closet and upgraded luxury ensuite with quartz countertops, soaker tub and separate glass door shower. Two other spacious bedrooms, laundry and 2nd full bathroom complete this level. The finished lower level offers a large family room with luxury vinyl plank flooring, cosy gas fireplace, rough in for a 4th bathroom and plenty of storage space.
Property Details
Size
Parking
Lot
Build
Heating & Cooling
Utilities
Rooms
Living Rm
12′10″ x 15′6″
Dining Rm
10′10″ x 14′8″
Kitchen
8′6″ x 13′0″
Primary Bedrm
12′10″ x 15′0″
Bedroom
9′7″ x 12′0″
Bedroom
9′5″ x 11′6″
Ownership Details
Ownership
Taxes
Source
Listing Brokerage
For Sale Nearby
Sold Nearby

- 3
- 3

- 3
- 3

- 3
- 3

- 3
- 3

- 2200 Sq. Ft.
- 3
- 3

- 3
- 3

- 3
- 3

- 3
- 4
Listing information provided in part by the Ottawa Real Estate Board for personal, non-commercial use by viewers of this site and may not be reproduced or redistributed. Copyright © OREB. All rights reserved.
Information is deemed reliable but is not guaranteed accurate by OREB®. The information provided herein must only be used by consumers that have a bona fide interest in the purchase, sale, or lease of real estate.








