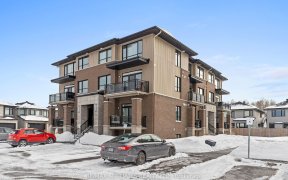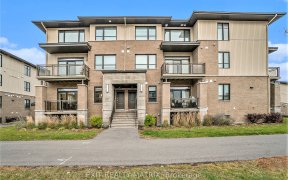


This modern and open concept home is part of Richcraft's popular executive townhome offering, this
Cobalt boasts a Craftsman exterior paired with contemporary touches inside. Gleaming hardwood flooring flows through the main level and into the sun-filled living/dining rooms leading to the rear yard. The breathtaking kitchen features...
This modern and open concept home is part of Richcraft's popular executive townhome offering, this Cobalt boasts a Craftsman exterior paired with contemporary touches inside. Gleaming hardwood flooring flows through the main level and into the sun-filled living/dining rooms leading to the rear yard. The breathtaking kitchen features quartz counters, and a walk-in pantry providing an abundance of storage. As you head upstairs to the large master bedroom, you will be impressed with the walk-in closet & gorgeous 5pc en-suite with a tiled glass shower and tub. Also upstairs are 2 additional generous size beds, & 4 pc main bath. The finished basement recreational room has a cozy fireplace and is ready for your enjoyment! Also in the basement is a 3pc rough-in to add a 4th bathroom. This home also features an air exchanger which will circulate fresh air in the home. Offers presented on February 16th at 5:00pm.The seller reserves the right to review and may accept a pre-emptive offer.
Property Details
Size
Parking
Lot
Build
Rooms
Dining Rm
10′10″ x 14′8″
Kitchen
8′6″ x 13′0″
Pantry
Other
Great Room
12′10″ x 15′6″
Partial Bath
Bathroom
Primary Bedrm
12′10″ x 13′7″
Ownership Details
Ownership
Source
Listing Brokerage
For Sale Nearby
Sold Nearby

- 3
- 3

- 3
- 3

- 3
- 3

- 3
- 3

- 3
- 4

- 3
- 3

- 3
- 3

- 2200 Sq. Ft.
- 3
- 3
Listing information provided in part by the Ottawa Real Estate Board for personal, non-commercial use by viewers of this site and may not be reproduced or redistributed. Copyright © OREB. All rights reserved.
Information is deemed reliable but is not guaranteed accurate by OREB®. The information provided herein must only be used by consumers that have a bona fide interest in the purchase, sale, or lease of real estate.








