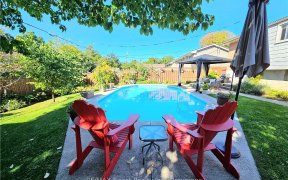
771 Birkley Pl
Birkley Pl, Bayridge East, Kingston, ON, K7M 6Y3



Fantastic opportunity to own this 3 bed 2 bath bungalow in Kingston's West End! Perfect for first time buyers, down sizers and investors, this detached home on a large corner lot features an updated kitchen and bath and has a separate entrance to the lower level with great in-law suite potential. Step inside to a bright and spacious...
Fantastic opportunity to own this 3 bed 2 bath bungalow in Kingston's West End! Perfect for first time buyers, down sizers and investors, this detached home on a large corner lot features an updated kitchen and bath and has a separate entrance to the lower level with great in-law suite potential. Step inside to a bright and spacious layout with a large windows that fill the living room with natural light and overlook the front gardens. Updated kitchen with granite countertops, double-sink and ample cabinetry. Appliances included. The primary bedroom is generously sized and features twin closets, while the additional rooms are perfect for family, guests, or even a home office. Full sized basement with large rec room, additional den and a walk-up to the rear yard for excellent in-law potential. This is a wheelchair accessible home with a wheelchair lift into the front foyer and widened doors into the bath on the main floor. Located steps away from Truedell Public school and Ashton park, this is a wonderful and sought after area. Close to public transit, shopping and all amenities. Call today to book your showing before it's too late!
Property Details
Size
Parking
Lot
Build
Heating & Cooling
Utilities
Ownership Details
Ownership
Taxes
Source
Listing Brokerage
For Sale Nearby
Sold Nearby

- 1,100 - 1,500 Sq. Ft.
- 3
- 2

- 1,100 - 1,500 Sq. Ft.
- 3
- 2

- 4
- 2

- 6
- 4

- 4
- 3

- 1
- 1

- 800 - 899 Sq. Ft.
- 2
- 1

- 1,100 - 1,500 Sq. Ft.
- 4
- 2
Listing information provided in part by the Toronto Regional Real Estate Board for personal, non-commercial use by viewers of this site and may not be reproduced or redistributed. Copyright © TRREB. All rights reserved.
Information is deemed reliable but is not guaranteed accurate by TRREB®. The information provided herein must only be used by consumers that have a bona fide interest in the purchase, sale, or lease of real estate.







