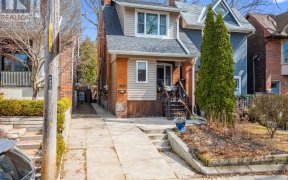


Welcome to 77 Kingsmount one of the largest semi-detached homes in this Upper Beaches neighborhood with 4 spacious bedrooms, 3 updated bathrooms (including a newly added en suite!) and ample storage space. Beautifully renovated over the past seven years, this move-in ready home has a stunning open-concept 1st floor with a gourmet...
Welcome to 77 Kingsmount one of the largest semi-detached homes in this Upper Beaches neighborhood with 4 spacious bedrooms, 3 updated bathrooms (including a newly added en suite!) and ample storage space. Beautifully renovated over the past seven years, this move-in ready home has a stunning open-concept 1st floor with a gourmet kitchen, wide plank flooring and gas fireplace, all-new windows and doors, a new energy-efficient heating system, new custom-designed garden shed and deck with storage underneath. This family-friendly home also has a finished basement that can serve as a guest room or rec room, separate storage room, main floor coat closet and three additional hallway closets strategically placed throughout the home. Located in the heart of a vibrant and friendly neighborhood, you cant beat the location - walkable to Bowmore PS, parks, TTC, locally owned shops, cafes and Woodbine Beach. Easy street parking! Well maintained home, ready to move in and enjoy! Very rare space in a semi-detached home in this pocket. Finished basement with bathroom makes a great 5th bedroom/guest suite! Public open house Saturday & Sunday 2-4pm
Property Details
Size
Parking
Build
Heating & Cooling
Utilities
Rooms
Living
14′5″ x 16′2″
Dining
7′8″ x 14′2″
Kitchen
9′10″ x 14′8″
Prim Bdrm
17′9″ x 11′9″
2nd Br
11′10″ x 9′2″
3rd Br
18′2″ x 15′5″
Ownership Details
Ownership
Taxes
Source
Listing Brokerage
For Sale Nearby
Sold Nearby

- 3
- 2

- 4
- 3

- 3
- 2

- 700 - 1,100 Sq. Ft.
- 3
- 2

- 4
- 3

- 1,100 - 1,500 Sq. Ft.
- 4
- 2

- 3
- 3

- 3
- 2
Listing information provided in part by the Toronto Regional Real Estate Board for personal, non-commercial use by viewers of this site and may not be reproduced or redistributed. Copyright © TRREB. All rights reserved.
Information is deemed reliable but is not guaranteed accurate by TRREB®. The information provided herein must only be used by consumers that have a bona fide interest in the purchase, sale, or lease of real estate.








