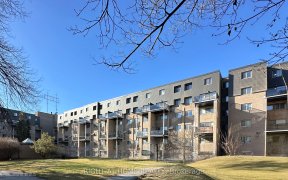


This is an Opportunity to seize. Pride of Ownership, Totally Renovated and Updated. Spent Over $100K by Seller for Changes to Make it Home for their Family. This 4 Bedroom End Unit Townhouse offers a Functional Layout with Finished Basement for Additional Space where You Can Live & Work Comfortably. Relax & BBQ in Backyard with Family....
This is an Opportunity to seize. Pride of Ownership, Totally Renovated and Updated. Spent Over $100K by Seller for Changes to Make it Home for their Family. This 4 Bedroom End Unit Townhouse offers a Functional Layout with Finished Basement for Additional Space where You Can Live & Work Comfortably. Relax & BBQ in Backyard with Family. The Area Offers Amenities Within Walking Distance Such As, Shopping, Grocery Store, Transportation, Public & High School & Varieties of Small Businesses. Close to Seneca College and Easy Access to DVP & 404. Great Home for 1st Time Buyers & Investors with Great Return on Their Investment. Roger's High Speed Internet & Cable TV Included in Maintenance fee All Elfs, All Window Coverings & Rods. Kitchen Appliances , Kitchen & Main Floor Hardwood Changed in 2020, Up stair, Basement & Laundry Renovated 2021, Washer & Dryer 2022, Hot Water Tank 2019 and Owned, Electrical Panel Updated in 2016
Property Details
Size
Parking
Condo
Build
Heating & Cooling
Rooms
Living
10′0″ x 19′0″
Dining
8′11″ x 12′0″
Kitchen
8′6″ x 13′6″
Prim Bdrm
11′6″ x 15′6″
2nd Br
11′0″ x 16′0″
3rd Br
9′0″ x 13′0″
Ownership Details
Ownership
Condo Policies
Taxes
Condo Fee
Source
Listing Brokerage
For Sale Nearby
Sold Nearby

- 3
- 3

- 3
- 3

- 3
- 2

- 1,800 - 1,999 Sq. Ft.
- 3
- 3

- 3
- 2

- 4
- 3

- 3
- 3

- 3
- 2
Listing information provided in part by the Toronto Regional Real Estate Board for personal, non-commercial use by viewers of this site and may not be reproduced or redistributed. Copyright © TRREB. All rights reserved.
Information is deemed reliable but is not guaranteed accurate by TRREB®. The information provided herein must only be used by consumers that have a bona fide interest in the purchase, sale, or lease of real estate.








