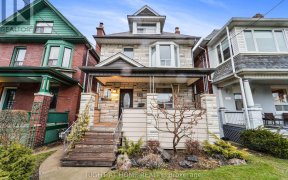
77 Fermanagh Ave
Fermanagh Ave, West End, Toronto, ON, M6R 1M1



Stunning detached home in the heart of trendy Roncesvalles! Filled with modern charm and character, this 3-storey home has been renovated from top to bottom, as well as, a huge addition to the home. Fabulous details everywhere: 4 spacious bedrooms and 3 baths; large south-facing windows filled with warm natural light; an open concept...
Stunning detached home in the heart of trendy Roncesvalles! Filled with modern charm and character, this 3-storey home has been renovated from top to bottom, as well as, a huge addition to the home. Fabulous details everywhere: 4 spacious bedrooms and 3 baths; large south-facing windows filled with warm natural light; an open concept main-floor plan including a cozy living room with french doors; a gorgeous eat-in kitchen with stainless-steel appliances, ample cupboard space, a large center island, and a walk-out to a fenced backyard; a stylish 4-piece washroom with a clawfoot tub; a third-floor primary bedroom with an ensuite bath, walk-in closet, and a private rooftop balcony; and a fully finished basement with 6'4" ceilings, rec room, bedroom, and 3-piece bath. Minutes from major transit lines (including the King and Queen streetcars), restaurants, cafes, shops, schools, parks, and more. Laneway house potential!
Property Details
Size
Parking
Build
Heating & Cooling
Utilities
Rooms
Foyer
10′11″ x 3′11″
Living
13′10″ x 10′4″
Family
13′9″ x 13′1″
Kitchen
11′3″ x 14′7″
Dining
7′7″ x 15′2″
Br
12′10″ x 14′2″
Ownership Details
Ownership
Taxes
Source
Listing Brokerage
For Sale Nearby
Sold Nearby

- 5
- 3

- 3
- 1

- 1,100 - 1,500 Sq. Ft.
- 3
- 2

- 1,500 - 2,000 Sq. Ft.
- 3
- 2

- 3
- 2

- 1,100 - 1,500 Sq. Ft.
- 4
- 2

- 3,500 - 5,000 Sq. Ft.
- 9
- 4

- 4
- 3
Listing information provided in part by the Toronto Regional Real Estate Board for personal, non-commercial use by viewers of this site and may not be reproduced or redistributed. Copyright © TRREB. All rights reserved.
Information is deemed reliable but is not guaranteed accurate by TRREB®. The information provided herein must only be used by consumers that have a bona fide interest in the purchase, sale, or lease of real estate.







