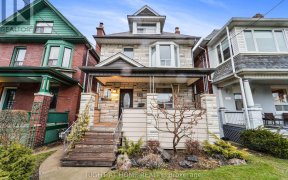


Welcome to 187 Fern Ave, located in the trendy Roncesvalles neighbourhood in Toronto. Only a 10 minute walk to High Park, steps from the local school and all amenities. An amazing investment opportunity - this multi-residential property (5 suites) includes 4 separate units PLUS a detached studio laneway suite. Newly renovated throughout -... Show More
Welcome to 187 Fern Ave, located in the trendy Roncesvalles neighbourhood in Toronto. Only a 10 minute walk to High Park, steps from the local school and all amenities. An amazing investment opportunity - this multi-residential property (5 suites) includes 4 separate units PLUS a detached studio laneway suite. Newly renovated throughout - each unit has its own laundry (washer & dryer combo) and a full kitchen. Updates include; New furnace New roof, skylights, fascia, soffits & eaves, New flat roof & skylight on the laneway suite, In-suite laundry in each unit (high-end combination washer/dryer) New exterior siding, New fence surrounding the backyard, Freshly painted throughout, 100 amp panel (in each unit).
Property Details
Size
Parking
Build
Heating & Cooling
Utilities
Rooms
Br
0′0″ x 0′0″
Kitchen
0′0″ x 0′0″
Office
0′0″ x 0′0″
Living
0′0″ x 0′0″
Bathroom
0′0″ x 0′0″
Br
0′0″ x 0′0″
Ownership Details
Ownership
Taxes
Source
Listing Brokerage
Book A Private Showing
For Sale Nearby
Sold Nearby

- 2,000 - 2,500 Sq. Ft.
- 4
- 4

- 4
- 3

- 1,500 - 2,000 Sq. Ft.
- 3
- 2

- 4
- 3

- 3
- 1

- 1,500 - 2,000 Sq. Ft.
- 3
- 3

- 1,500 - 2,000 Sq. Ft.
- 5
- 3

- 4
- 4
Listing information provided in part by the Toronto Regional Real Estate Board for personal, non-commercial use by viewers of this site and may not be reproduced or redistributed. Copyright © TRREB. All rights reserved.
Information is deemed reliable but is not guaranteed accurate by TRREB®. The information provided herein must only be used by consumers that have a bona fide interest in the purchase, sale, or lease of real estate.








