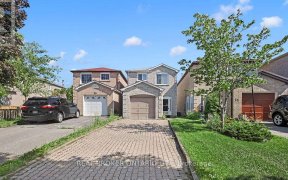


Gorgeous Detached Home Quality Built by Monarch in Desirable Milliken Mills On A Tree-Lined, Safe & Quiet Street. Rarely Offered Gem - 35 ft Wide Lot - Pride of Ownership! Meticulously Cared For, Professionally Cleaned & Proper Maintenance Done From Original Owners. Welcoming 10 ft Grand Foyer w/Double Door Entry in a Cathedral Style...
Gorgeous Detached Home Quality Built by Monarch in Desirable Milliken Mills On A Tree-Lined, Safe & Quiet Street. Rarely Offered Gem - 35 ft Wide Lot - Pride of Ownership! Meticulously Cared For, Professionally Cleaned & Proper Maintenance Done From Original Owners. Welcoming 10 ft Grand Foyer w/Double Door Entry in a Cathedral Style Entrance. Recently Upgraded with New Engineered Hardwood Floors ['23], Freshly Painted ['23], Skylight ['23], Attic Insulation ['22]. Bright Interior w/Lots of Large Windows and Natural Light . The Original Monarch Built Finishes Are Pristine Including Cultured Marble Bath Slabs, 9' ft Ceilings (Main), Curved Staircase, Cathedral Windows & Raised Ceiling. Primary Bedroom w/4pc Ensuite and Walk-In Closet. 2nd Bedroom with 4pc Ensuite. Direct Interior Access From Garage. No Sidewalk - 4 Car Parking On Driveway. Landscaped Front yard. Great Location Close to Schools, Parks, Transportation and Shopping Amenities (Walmart, Pacific Mall, Costco). Top Ranked Schools: Wilclay PS [7.0], Milliken Mills HS [7.9]. Ext: Fridge, Stove, Rangehood, Dishwasher, Water Softener, Washer/Dryer, All Elfs, All Window Coverings. GDO+Remote. Water Purifier, Security Cameras, Greenhouse.
Property Details
Size
Parking
Build
Heating & Cooling
Utilities
Rooms
Living
15′9″ x 12′9″
Dining
13′0″ x 10′7″
Family
13′0″ x 12′5″
Kitchen
8′8″ x 21′0″
Laundry
4′6″ x 8′2″
Prim Bdrm
15′10″ x 14′1″
Ownership Details
Ownership
Taxes
Source
Listing Brokerage
For Sale Nearby
Sold Nearby

- 1,500 - 2,000 Sq. Ft.
- 5
- 4

- 4
- 4

- 5
- 5

- 4
- 5

- 6
- 4

- 5
- 4

- 4
- 4

- 5
- 4
Listing information provided in part by the Toronto Regional Real Estate Board for personal, non-commercial use by viewers of this site and may not be reproduced or redistributed. Copyright © TRREB. All rights reserved.
Information is deemed reliable but is not guaranteed accurate by TRREB®. The information provided herein must only be used by consumers that have a bona fide interest in the purchase, sale, or lease of real estate.








