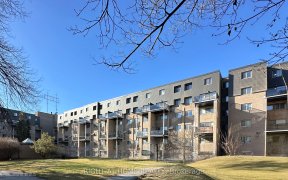


Prestigious Hillcrest Neighbourhood; New Renovated Home From Top to Bottom; $$$ Spent* Great Sized 4-Lvl Back-Split Detached Home * 60 x 120 Lot* Bright and Spacious 3 + 1 Bdrm and 4 Full Baths; All Hardwood Floor Thru-Out 4 Lvls; All Smooth Celling Plus Lots Of Pot Lights In Whole House; 2 New Kitchen, Good Sized Centre Island W/ Extra...
Prestigious Hillcrest Neighbourhood; New Renovated Home From Top to Bottom; $$$ Spent* Great Sized 4-Lvl Back-Split Detached Home * 60 x 120 Lot* Bright and Spacious 3 + 1 Bdrm and 4 Full Baths; All Hardwood Floor Thru-Out 4 Lvls; All Smooth Celling Plus Lots Of Pot Lights In Whole House; 2 New Kitchen, Good Sized Centre Island W/ Extra Sink In Chef's Open Concept Kitchen, S/S Appls, Granite Counter Tops; Family Room W/O To Large Deck; Brand New Air Conditioner. Top Ranking Schools (A.Y Jackson Secondary School) *Close To Public Transit, Go Station, Parks, Valley Trails, Community Center., 404/401 & More!! No survey available. The New air conditioner cost the owner $10,000 but saves the new owner $100 a month. Quite a thoughtful investment! A washing machine water supply and drainage system has been installed in the front door closet. When the new owner rents out the property, it can be directly connected to the second laundry system on the main floor.
Property Details
Size
Parking
Build
Heating & Cooling
Utilities
Rooms
Living
11′1″ x 21′0″
Dining
11′1″ x 21′0″
Kitchen
10′2″ x 18′0″
Family
10′3″ x 18′0″
3rd Br
8′1″ x 9′5″
Prim Bdrm
10′11″ x 16′1″
Ownership Details
Ownership
Taxes
Source
Listing Brokerage
For Sale Nearby
Sold Nearby

- 4
- 3

- 3
- 2

- 4
- 3

- 1,800 - 1,999 Sq. Ft.
- 3
- 3

- 3
- 2

- 3
- 3

- 3
- 3

- 3
- 2
Listing information provided in part by the Toronto Regional Real Estate Board for personal, non-commercial use by viewers of this site and may not be reproduced or redistributed. Copyright © TRREB. All rights reserved.
Information is deemed reliable but is not guaranteed accurate by TRREB®. The information provided herein must only be used by consumers that have a bona fide interest in the purchase, sale, or lease of real estate.








