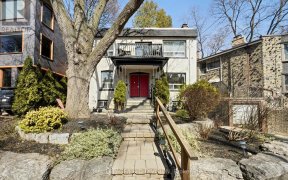


You'll Be So Impressed With This Move In Ready Semi That Feels Like A Detached Offering Oversized Rooms To Meet Your Growing Needs. Spacious Living Room With Fireplace And A Dining Room That Will Accommodate Large Dinner Parties With All Its Charm Intact. Spacious, Modern Kitchen With White Cabinetry And Breakfast Room Overlooking Deck...
You'll Be So Impressed With This Move In Ready Semi That Feels Like A Detached Offering Oversized Rooms To Meet Your Growing Needs. Spacious Living Room With Fireplace And A Dining Room That Will Accommodate Large Dinner Parties With All Its Charm Intact. Spacious, Modern Kitchen With White Cabinetry And Breakfast Room Overlooking Deck And Private Garden, Amazing Bathroom On Second Floor With Double Sink That's So Large You Won't Mind Sharing, All Three Bedrooms Are A Breath Of Fresh Air From The Usual Closet Size Bedrooms, Large Windows Let The Sunshine In And The Lower Level With Its Seven Foot Ceiling Height Can Be Used As A Media Room Or Even A Rental As It Has A Separate Side Entrance , Kitchen And Renovated Bath. Located In The Prestigious Wychwood/Hillcrest Area Steps To St Clair With Its Charming Cafes, Bakeries, Gyms, Yoga Studios, Popular Wychwood Barns, Farmer's Market, Easy Transportation, Mcmurrich Ps & The Best Private Schools In The Country Bss, Ucc, St Mikes & Hudson. 2 Refrigerators, 2 Stoves, Microwave, Dishwasher, Washer & Dryer, All Elf's.
Property Details
Size
Parking
Build
Heating & Cooling
Utilities
Rooms
Foyer
5′0″ x 6′3″
Living
11′6″ x 13′10″
Dining
11′1″ x 12′0″
Kitchen
9′6″ x 9′8″
Breakfast
8′0″ x 9′8″
Prim Bdrm
11′8″ x 12′2″
Ownership Details
Ownership
Taxes
Source
Listing Brokerage
For Sale Nearby
Sold Nearby

- 5
- 3

- 5
- 2

- 5
- 3

- 3
- 2

- 5
- 3

- 4
- 2

- 4
- 4

- 3
- 2
Listing information provided in part by the Toronto Regional Real Estate Board for personal, non-commercial use by viewers of this site and may not be reproduced or redistributed. Copyright © TRREB. All rights reserved.
Information is deemed reliable but is not guaranteed accurate by TRREB®. The information provided herein must only be used by consumers that have a bona fide interest in the purchase, sale, or lease of real estate.








