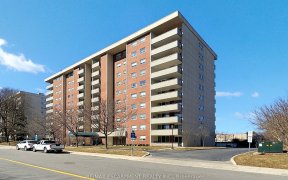Welcome to 761 Hyde Road, a beautiful townhome condominium nestled in the heart of Burlington. Experience the luxury of low-maintenance living in this completely remodelled home, boasting a modern aesthetic and quality finishes throughout. As you step inside, you'll be immediately captivated by the bright, open-concept layout that...
Welcome to 761 Hyde Road, a beautiful townhome condominium nestled in the heart of Burlington. Experience the luxury of low-maintenance living in this completely remodelled home, boasting a modern aesthetic and quality finishes throughout. As you step inside, you'll be immediately captivated by the bright, open-concept layout that seamlessly blends living, dining, and kitchen spaces. The eat-in kitchen is a chef's dream, with ample space for meal preparation and casual dining. Step out the back door, off the kitchen, to a private fenced yard with interlock stonework, perfect for dining al fresco or simply enjoying the fresh air. The main floor is complemented by a conveniently located powder room, adding to the overall convenience of this space. Venture upstairs to discover three generously proportioned bedrooms and two bathrooms. The massive master suite is a true retreat, offering ample space and the luxury of an ensuite bath. The high and dry unfinished basement offers potential for additional living space or storage, featuring a separate entrance leading directly to the underground parking. This home comes with one included underground parking spot, offering the ultimate convenience, with the option to purchase 2 additional underground parking spots available. Nestled only minutes away from the lake, with immediate access to all modern amenities and the QEW, 761 Hyde Road is the ideal home for growing families, individuals scaling down, or business class individuals seeking a low-maintenance lifestyle amid their fast-paced schedules. Don't miss the opportunity to live in this fantastic community - book your private tour today!
Property Details
Size
Parking
Build
Heating & Cooling
Utilities
Ownership Details
Ownership
Taxes
Source
Listing Brokerage
For Sale Nearby

- 1,200 - 1,399 Sq. Ft.
- 3
- 3
Sold Nearby

- 3
- 3

- 1,200 - 1,399 Sq. Ft.
- 3
- 3

- 1,200 - 1,399 Sq. Ft.
- 3
- 3

- 1,200 - 1,399 Sq. Ft.
- 3
- 3

- 3
- 3

- 1,600 - 1,799 Sq. Ft.
- 3
- 3

- 3
- 3

- 3
- 2
Listing information provided in part by the Toronto Regional Real Estate Board for personal, non-commercial use by viewers of this site and may not be reproduced or redistributed. Copyright © TRREB. All rights reserved.
Information is deemed reliable but is not guaranteed accurate by TRREB®. The information provided herein must only be used by consumers that have a bona fide interest in the purchase, sale, or lease of real estate.







