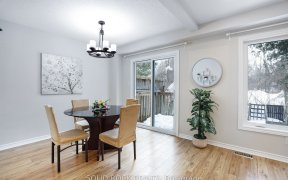
76 Waterton Crescent
Waterton Crescent, Bridlewood - Emerald Meadows, Ottawa, ON, K2M 1Z1



Flooring: Tile, Flooring: Vinyl, Welcome to 76 Waterton Crescent in sought-after Bridlewood. This 3-bedroom end-unit townhome greets you with cathedral ceilings & a spacious closet. The dining room overlooks the living room, where large windows, maple hardwood floors & a wood fireplace create a cozy atmosphere. The newly renovated kitchen...
Flooring: Tile, Flooring: Vinyl, Welcome to 76 Waterton Crescent in sought-after Bridlewood. This 3-bedroom end-unit townhome greets you with cathedral ceilings & a spacious closet. The dining room overlooks the living room, where large windows, maple hardwood floors & a wood fireplace create a cozy atmosphere. The newly renovated kitchen features stainless steel appliances, modern countertops, stunning backsplash, large sink & pantry cupboard. A powder room/laundry room completes this floor. Upstairs the primary bedroom impresses with double doors, maple flooring, walk-in closet & 4-piece en-suite bathroom. Two additional generous bedrooms with new carpet, one with walk in & 4-piece family bathroom complete this floor. The unfinished basement offers potential for customization. The large backyard features a deck & soothing water feature. Close to the Trans Canada Trail, parks, schools, shopping & transit, this property offers a great family lifestyle & good value. Come take a look! 24-hour irrevocable on all offers., Flooring: Carpet Wall To Wall
Property Details
Size
Parking
Build
Heating & Cooling
Utilities
Rooms
Dining Room
8′11″ x 13′11″
Living Room
10′6″ x 14′11″
Kitchen
7′11″ x 8′8″
Dining Room
6′11″ x 8′8″
Primary Bedroom
10′1″ x 15′11″
Bedroom
10′1″ x 13′0″
Ownership Details
Ownership
Taxes
Source
Listing Brokerage
For Sale Nearby
Sold Nearby

- 3
- 3

- 3
- 3

- 3
- 3

- 4
- 4

- 3
- 3

- 3
- 3

- 3
- 3

- 3
- 3
Listing information provided in part by the Ottawa Real Estate Board for personal, non-commercial use by viewers of this site and may not be reproduced or redistributed. Copyright © OREB. All rights reserved.
Information is deemed reliable but is not guaranteed accurate by OREB®. The information provided herein must only be used by consumers that have a bona fide interest in the purchase, sale, or lease of real estate.







