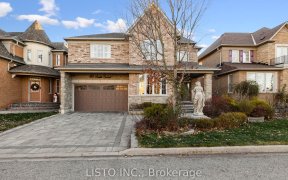


This Lovely Home Boasts 3 Spacious Bedrooms And 2 Full Bathrooms And Powder Room For Convenience. The Backyard Features A Beautiful Stone Patio And The Front Landscaping (2021), The Kitchen And Family Room Are Designed With An Open Concept, Creating A Comfortable And Inviting Space For Family And Friends To Gather. The Kitchen Includes...
This Lovely Home Boasts 3 Spacious Bedrooms And 2 Full Bathrooms And Powder Room For Convenience. The Backyard Features A Beautiful Stone Patio And The Front Landscaping (2021), The Kitchen And Family Room Are Designed With An Open Concept, Creating A Comfortable And Inviting Space For Family And Friends To Gather. The Kitchen Includes Stylish Granite Countertops And Stainless-Steel Appliances. The Eat-In Kitchen/Dining Room Even Has A Walkout To The Backyard, Perfect For Outdoor Entertaining. Master Bedroom Featuring A Spacious Walk-In Closet, Master Ensuite Boasts A Luxurious Soaker Tub And A Separate Stand-Up Shower, With Updated Countertop.Additionally, This Home Offers A Unique Sense Of Privacy As It Sides Onto A Park, Making It Feel Like A Detached Home. This Is Truly A One-Of-A-Kind Feature That Sets This Home Apart. Overall, This Home Is Move-In Ready And Offers A Great Mix Of Comfort And Style. Don't Miss Out On The Opportunity To Make It Your Own! Location: Close To Audley Rec Centre, High Schools & Elementary, Parks, 412, & Golf Courses.
Property Details
Size
Parking
Build
Heating & Cooling
Utilities
Rooms
Living
10′0″ x 10′11″
Kitchen
8′2″ x 10′7″
Breakfast
7′1″ x 10′7″
Family
9′1″ x 15′1″
Prim Bdrm
13′3″ x 16′6″
2nd Br
9′2″ x 13′10″
Ownership Details
Ownership
Taxes
Source
Listing Brokerage
For Sale Nearby
Sold Nearby

- 1,100 - 1,500 Sq. Ft.
- 3
- 3

- 3
- 3

- 3
- 3

- 4
- 3

- 3
- 2

- 2,000 - 2,500 Sq. Ft.
- 5
- 4

- 4
- 4

- 3
- 2
Listing information provided in part by the Toronto Regional Real Estate Board for personal, non-commercial use by viewers of this site and may not be reproduced or redistributed. Copyright © TRREB. All rights reserved.
Information is deemed reliable but is not guaranteed accurate by TRREB®. The information provided herein must only be used by consumers that have a bona fide interest in the purchase, sale, or lease of real estate.








