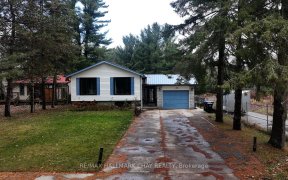


Begin your retirement journey here! Situated in Sandy Cove, this renovated treasure features 2 bedrooms and 2 bathrooms, offering an active lifestyle with a host of amenities. The open-concept main living area is adorned with a freshly painted soothing colour scheme that invites you inside. The living room provides ample space for...
Begin your retirement journey here! Situated in Sandy Cove, this renovated treasure features 2 bedrooms and 2 bathrooms, offering an active lifestyle with a host of amenities. The open-concept main living area is adorned with a freshly painted soothing colour scheme that invites you inside. The living room provides ample space for entertaining and features a large four-season sunroom. The spacious primary bedroom serves as a serene retreat at the end of the day. It also boasts a roomy walk-in closet for all your storage needs. The second bedroom is versatile and can accommodate guests or serve as an ideal home office. Recent renovations include (2024), vinyl flooring, drywall, all new light fixtures, updated bathrooms (with quartz counters), new window coverings, and fresh paint throughout. The home includes a 2-year-old shed. Just move in and enjoy. None
Property Details
Size
Parking
Build
Heating & Cooling
Utilities
Rooms
Kitchen
7′10″ x 8′11″
Living
14′0″ x 16′0″
Dining
10′0″ x 20′0″
Prim Bdrm
10′0″ x 12′0″
Br
10′0″ x 8′0″
Sunroom
8′11″ x 16′11″
Ownership Details
Ownership
Taxes
Source
Listing Brokerage
For Sale Nearby

- 2
- 1
Sold Nearby

- 2
- 2

- 1,100 - 1,500 Sq. Ft.
- 2
- 2

- 2
- 2
- 2
- 2

- 2
- 2

- 2
- 2
- 2
- 2

- 2
- 2
Listing information provided in part by the Toronto Regional Real Estate Board for personal, non-commercial use by viewers of this site and may not be reproduced or redistributed. Copyright © TRREB. All rights reserved.
Information is deemed reliable but is not guaranteed accurate by TRREB®. The information provided herein must only be used by consumers that have a bona fide interest in the purchase, sale, or lease of real estate.







